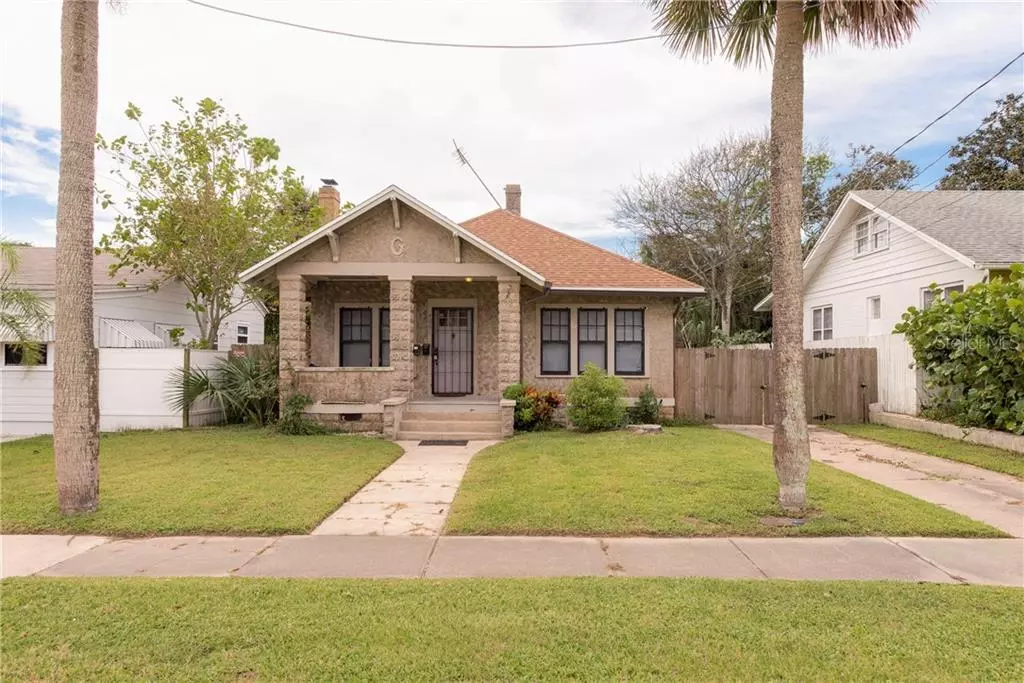$275,000
$279,900
1.8%For more information regarding the value of a property, please contact us for a free consultation.
406 BRADDOCK AVE Daytona Beach, FL 32118
4 Beds
4 Baths
1,858 SqFt
Key Details
Sold Price $275,000
Property Type Single Family Home
Sub Type Single Family Residence
Listing Status Sold
Purchase Type For Sale
Square Footage 1,858 sqft
Price per Sqft $148
Subdivision Braddock Park
MLS Listing ID V4915812
Sold Date 11/13/20
Bedrooms 4
Full Baths 4
HOA Y/N No
Year Built 1926
Annual Tax Amount $3,125
Lot Size 6,098 Sqft
Acres 0.14
Property Description
Oceanside home with detached two car garage with an in-law suite. Home is nestled a block away from large public beach access area! Extremely short distance to the ocean, river, shopping, and restaurants! Drive to the mainland with ease with your choice of the brand-new Veteran's Memorial Bridge or International Speedway Bridge. You MUST see this property in person to appreciate the history, layout, and craftmanship. Main house features 2 owners suites. All bathrooms upgraded in 2017. Roof replaced in 2017. The in-law suite welcomed a brand-new HVAC in 2018. The Main Home has a 2012 HVAC that has received regular maintenance. Main home and In-Law Apartment are on separate meters. PUBLIC UTILITIES! This is the beach house you have been searching for and enough space to bring the entire family!
Location
State FL
County Volusia
Community Braddock Park
Zoning 02R2
Rooms
Other Rooms Attic, Bonus Room
Interior
Interior Features Built-in Features, Ceiling Fans(s), High Ceilings, Pest Guard System, Skylight(s), Solid Surface Counters, Solid Wood Cabinets, Thermostat, Walk-In Closet(s)
Heating Central
Cooling Central Air
Flooring Tile, Wood
Fireplaces Type Wood Burning
Fireplace true
Appliance Dishwasher, Dryer, Electric Water Heater, Microwave, Range, Refrigerator, Washer
Laundry In Garage
Exterior
Exterior Feature Fence, Lighting, Rain Gutters
Garage Spaces 2.0
Fence Wood
Utilities Available Cable Available, Electricity Connected, Natural Gas Connected, Sewer Connected
Roof Type Shingle
Porch Covered, Deck, Front Porch, Patio, Porch, Rear Porch
Attached Garage false
Garage true
Private Pool No
Building
Lot Description City Limits, Sidewalk, Paved
Story 1
Entry Level One
Foundation Crawlspace
Lot Size Range 0 to less than 1/4
Sewer Public Sewer
Water Public
Architectural Style Craftsman
Structure Type Stucco
New Construction false
Schools
Elementary Schools R.J. Longstreet Elem
Middle Schools Campbell Middle
High Schools Mainland High School
Others
Senior Community No
Ownership Fee Simple
Special Listing Condition None
Read Less
Want to know what your home might be worth? Contact us for a FREE valuation!

Our team is ready to help you sell your home for the highest possible price ASAP

© 2025 My Florida Regional MLS DBA Stellar MLS. All Rights Reserved.
Bought with BEE REALTY CORP





