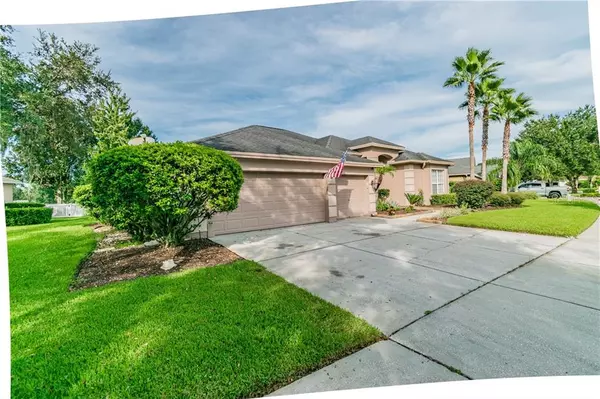$512,000
$505,000
1.4%For more information regarding the value of a property, please contact us for a free consultation.
5511 GARDEN ARBOR DR Lutz, FL 33558
4 Beds
3 Baths
3,040 SqFt
Key Details
Sold Price $512,000
Property Type Single Family Home
Sub Type Single Family Residence
Listing Status Sold
Purchase Type For Sale
Square Footage 3,040 sqft
Price per Sqft $168
Subdivision Villarosa
MLS Listing ID T3268692
Sold Date 11/06/20
Bedrooms 4
Full Baths 3
Construction Status Financing,Inspections
HOA Fees $93/qua
HOA Y/N Yes
Year Built 2000
Annual Tax Amount $652
Lot Size 0.290 Acres
Acres 0.29
Property Description
Magnificent Remodeled 4 bedroom, 3 bath, 3 car garage + Office/Den. This Executive Pool Home is Situated on a Large 101'x 125' Spectacular Waterfront Lot in the Highly Sought after and Exclusive Gated section of Villa Rosa. Featuring Soaring Ceilings, Custom Tile flooring, NEW Wood Flooring, Art Niches, Columns, Shelving, Crown Molding, Separate Living and Dining Room and SERENE Water Views. The Open Gourmet Kitchen offers NEW Beautiful Granite Counters, Oversized Center Island, Plenty of Cabinets, Stainless Steel Appliances, Huge eat at Breakfast Bar and Separate Dinette area. The Kitchen overlooks the SPACIOUS Family Room with Surround Sound, Built ins & sliding doors leading out to the covered Lanai and Pool deck. The Impressive Owners Suite offers a separate den/studio/office and a Luxurious bathroom with Dual vanities, Lg Walk in closet, Garden Tub and separate shower. In addition there are 3 secondary bedrooms, 2 Guest baths and a Computer Workstation. Enjoy the Florida Lifestyle in your own Backyard! Perfect for Entertaining or just Relaxing in your Sparkling Heated Pool & Hot Tub and enjoy the Amazing Backyard Pond views. Upgrades include NEW gas Pool Heater 2019, NEW Water Heater 2020, NEW Interior Paint, NEW Granite Counters, AC 2016, Water Softener, Upgraded Light fixtures and Fans. Easy Access to Veterans Expressway and A+ Schools. Call and Make this your New Home Today!
Location
State FL
County Hillsborough
Community Villarosa
Zoning PD
Rooms
Other Rooms Den/Library/Office, Family Room, Formal Dining Room Separate, Formal Living Room Separate, Inside Utility
Interior
Interior Features Built-in Features, Cathedral Ceiling(s), Ceiling Fans(s), Crown Molding, Eat-in Kitchen, High Ceilings, Kitchen/Family Room Combo, Open Floorplan, Solid Surface Counters, Split Bedroom, Stone Counters, Thermostat, Vaulted Ceiling(s), Walk-In Closet(s), Window Treatments
Heating Central, Electric
Cooling Central Air
Flooring Carpet, Ceramic Tile, Laminate, Wood
Fireplace false
Appliance Dishwasher, Disposal, Dryer, Electric Water Heater, Microwave, Range, Refrigerator, Washer, Water Softener
Laundry Inside, Laundry Room
Exterior
Exterior Feature Irrigation System
Garage Driveway, Garage Door Opener
Garage Spaces 3.0
Pool Gunite, Heated, In Ground, Screen Enclosure
Community Features Deed Restrictions, Gated, Playground, Tennis Courts
Utilities Available Cable Connected, Electricity Connected, Phone Available, Public
Waterfront true
Waterfront Description Pond
View Y/N 1
Water Access 1
Water Access Desc Pond
View Water
Roof Type Shingle
Parking Type Driveway, Garage Door Opener
Attached Garage true
Garage true
Private Pool Yes
Building
Lot Description Cul-De-Sac, In County, Street Dead-End, Private
Entry Level One
Foundation Slab
Lot Size Range 1/4 to less than 1/2
Sewer Public Sewer
Water Public
Architectural Style Custom, Florida
Structure Type Block,Stucco
New Construction false
Construction Status Financing,Inspections
Schools
Elementary Schools Mckitrick-Hb
Middle Schools Martinez-Hb
High Schools Steinbrenner High School
Others
Pets Allowed Yes
Senior Community No
Ownership Fee Simple
Monthly Total Fees $93
Acceptable Financing Cash, Conventional, FHA, VA Loan
Membership Fee Required Required
Listing Terms Cash, Conventional, FHA, VA Loan
Special Listing Condition None
Read Less
Want to know what your home might be worth? Contact us for a FREE valuation!

Our team is ready to help you sell your home for the highest possible price ASAP

© 2024 My Florida Regional MLS DBA Stellar MLS. All Rights Reserved.
Bought with ROBERT SLACK LLC






