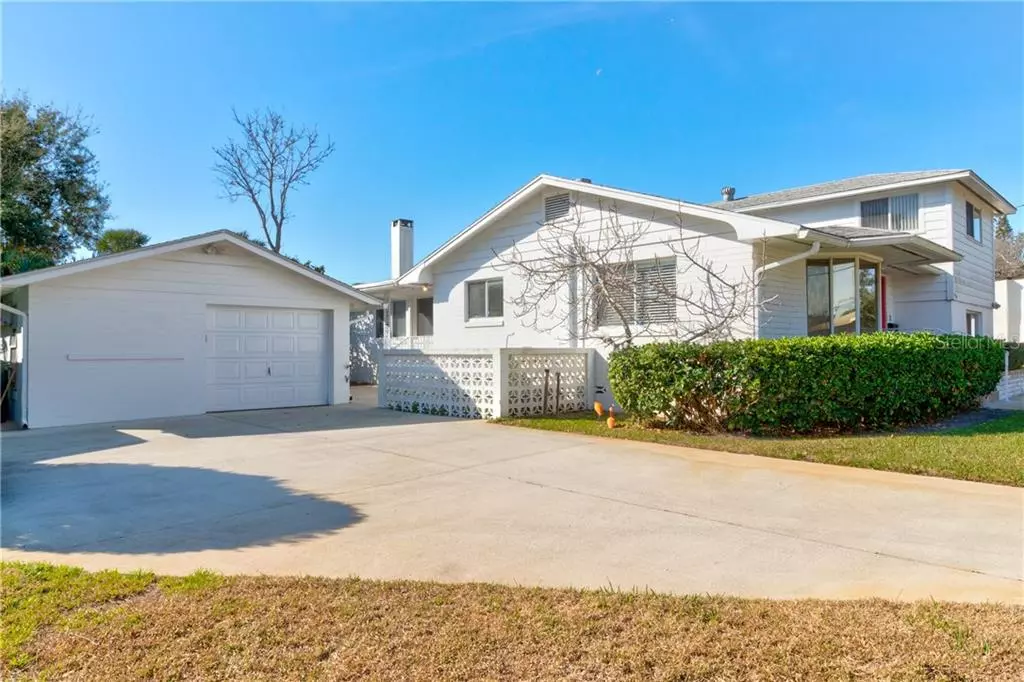$310,000
$325,000
4.6%For more information regarding the value of a property, please contact us for a free consultation.
352 FLUSHING AVE Daytona Beach, FL 32118
3 Beds
2 Baths
2,655 SqFt
Key Details
Sold Price $310,000
Property Type Single Family Home
Sub Type Single Family Residence
Listing Status Sold
Purchase Type For Sale
Square Footage 2,655 sqft
Price per Sqft $116
Subdivision El Pino Parque
MLS Listing ID O5904729
Sold Date 04/02/21
Bedrooms 3
Full Baths 2
Construction Status Appraisal,Financing,Inspections
HOA Y/N No
Year Built 1964
Annual Tax Amount $1,500
Lot Size 7,405 Sqft
Acres 0.17
Lot Dimensions 80x91
Property Description
BUY TODAY- MOVE IN TOMORROW!!! Do not miss this opportunity! This roomy 2600 sq ft home is fabulous for entertaining. With updated kitchen and bathrooms this home is full of character and is ready for IMMEDIATE OCCUPANCY. Cozy up to the fireplace this winter. Enjoy the beach just tiny steps away. Two bedrooms upstairs are welcoming and generous in size, downstairs the 3rd bedroom and office would make a great mother -law suite. Large garage features ample storage and parking as well as a BOMB SHELTER aka the ultimate man cave. New water heater, air conditioners washer and dryer and stainless steel appliances, beautiful REAL WOOD floors, spray foam insulation, alarm system and much more. Only two owner home cared for with love taste. Outside the kids can run and play, come spring the figs and loquats will not disappoint~
Location
State FL
County Volusia
Community El Pino Parque
Zoning 02R1A
Rooms
Other Rooms Attic, Great Room
Interior
Interior Features Solid Surface Counters, Split Bedroom
Heating Central, Heat Pump, Zoned
Cooling Central Air, Zoned
Flooring Tile, Wood
Fireplaces Type Family Room, Wood Burning
Fireplace true
Appliance Dishwasher, Disposal, Dryer, Exhaust Fan, Freezer, Microwave, Range, Refrigerator, Washer
Laundry Laundry Room
Exterior
Exterior Feature Irrigation System, Outdoor Shower
Garage Garage Door Opener, Workshop in Garage
Garage Spaces 1.0
Utilities Available Sprinkler Well
Waterfront false
Roof Type Shingle
Parking Type Garage Door Opener, Workshop in Garage
Attached Garage false
Garage true
Private Pool No
Building
Lot Description City Limits, Paved
Story 3
Entry Level Multi/Split
Foundation Slab
Lot Size Range 0 to less than 1/4
Sewer Public Sewer
Water None
Architectural Style Traditional
Structure Type Block
New Construction false
Construction Status Appraisal,Financing,Inspections
Others
Senior Community No
Ownership Fee Simple
Acceptable Financing Cash, Conventional, FHA
Listing Terms Cash, Conventional, FHA
Special Listing Condition None
Read Less
Want to know what your home might be worth? Contact us for a FREE valuation!

Our team is ready to help you sell your home for the highest possible price ASAP

© 2024 My Florida Regional MLS DBA Stellar MLS. All Rights Reserved.
Bought with HOME & FAMILY REAL ESTATE






