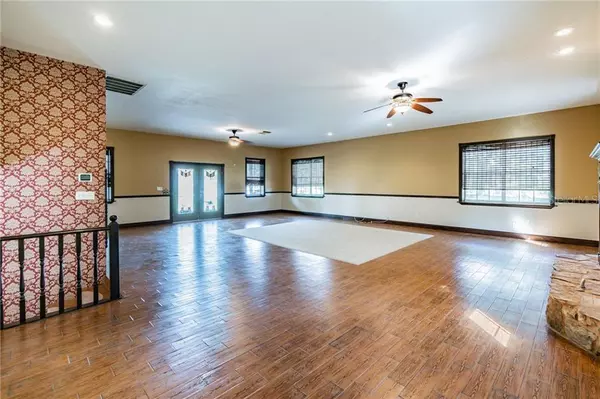$350,000
$345,900
1.2%For more information regarding the value of a property, please contact us for a free consultation.
5000 TANNER RD Haines City, FL 33844
3 Beds
2 Baths
3,000 SqFt
Key Details
Sold Price $350,000
Property Type Single Family Home
Sub Type Single Family Residence
Listing Status Sold
Purchase Type For Sale
Square Footage 3,000 sqft
Price per Sqft $116
Subdivision Not In Subdivision
MLS Listing ID P4913153
Sold Date 01/07/21
Bedrooms 3
Full Baths 2
Construction Status Inspections
HOA Y/N No
Year Built 1985
Annual Tax Amount $1,945
Lot Size 3.270 Acres
Acres 3.27
Property Description
Looking for country living? Look no further!!! NO HOA!! This beautiful 3 bedroom 2 bath home offers a unique floor plan with tons of storage, huge 3 car garage, 2 bay workshop with car lift, over 3 acres fenced containing mature landscaping and oak trees. Talk about storage...the attic provides tons of storage space as well as the over head area in the garage. With 3000 sq ft of living area in the home, you will be able to enjoy an oversized family room for entertaining, wood burning fire place, upstairs and down stairs kitchens, and wood-like porcelain tile pretty much throughout. Down stairs kitchen is ready for a new owner to complete with sink and custom countertops of their choice. This home has unbelievable potential and needs a new owner to put the finishing touches on it just they way you want it. This GEM will not last long....Contact us for your private showing today!!
Location
State FL
County Polk
Community Not In Subdivision
Zoning RC
Rooms
Other Rooms Attic, Family Room, Inside Utility, Storage Rooms
Interior
Interior Features Attic Fan, Ceiling Fans(s), Eat-in Kitchen, High Ceilings, Open Floorplan
Heating Central
Cooling Central Air
Flooring Carpet, Laminate, Tile
Fireplaces Type Family Room, Wood Burning
Furnishings Unfurnished
Fireplace true
Appliance Cooktop, Dishwasher, Dryer, Electric Water Heater, Ice Maker, Refrigerator, Washer
Laundry Laundry Room
Exterior
Exterior Feature Fence, French Doors, Irrigation System, Rain Gutters, Sidewalk, Storage
Garage Boat, Garage Door Opener, Open, Oversized
Garage Spaces 3.0
Fence Wire
Pool Above Ground
Utilities Available Electricity Connected, Sewer Connected, Sprinkler Well, Water Connected
Waterfront false
View Trees/Woods
Roof Type Metal
Parking Type Boat, Garage Door Opener, Open, Oversized
Attached Garage true
Garage true
Private Pool Yes
Building
Lot Description Cleared, Conservation Area, Flood Insurance Required, FloodZone, In County, Pasture, Street Dead-End, Paved, Zoned for Horses
Story 2
Entry Level Two
Foundation Slab
Lot Size Range 2 to less than 5
Sewer Septic Tank
Water Well
Architectural Style Traditional
Structure Type Block,Concrete,Stucco,Wood Frame
New Construction false
Construction Status Inspections
Schools
Elementary Schools Sandhill Elem
Middle Schools Lake Marion Creek Middle
High Schools Haines City Senior High
Others
Pets Allowed Yes
Senior Community No
Ownership Fee Simple
Acceptable Financing Cash, Conventional, Other
Listing Terms Cash, Conventional, Other
Special Listing Condition None
Read Less
Want to know what your home might be worth? Contact us for a FREE valuation!

Our team is ready to help you sell your home for the highest possible price ASAP

© 2024 My Florida Regional MLS DBA Stellar MLS. All Rights Reserved.
Bought with KELLER WILLIAMS AT THE LAKES






