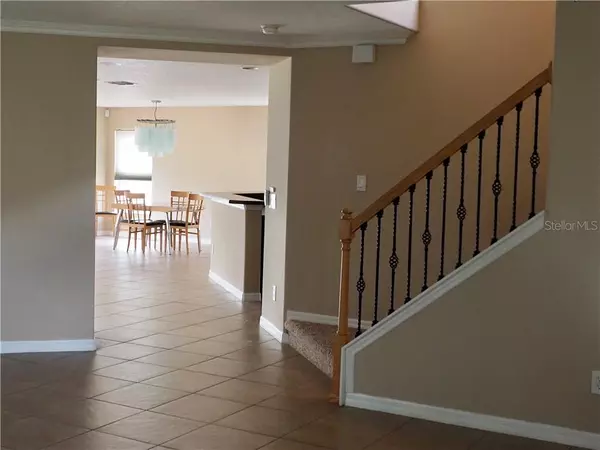$375,000
$375,000
For more information regarding the value of a property, please contact us for a free consultation.
13708 PODOCARPUS LN Orlando, FL 32828
4 Beds
3 Baths
3,227 SqFt
Key Details
Sold Price $375,000
Property Type Single Family Home
Sub Type Single Family Residence
Listing Status Sold
Purchase Type For Sale
Square Footage 3,227 sqft
Price per Sqft $116
Subdivision Avalon Park Northwest Village Ph 01
MLS Listing ID O5894545
Sold Date 12/11/20
Bedrooms 4
Full Baths 3
Construction Status No Contingency
HOA Fees $108/qua
HOA Y/N Yes
Year Built 2006
Annual Tax Amount $3,073
Lot Size 7,405 Sqft
Acres 0.17
Property Description
Your new move-in-ready home is located on a quiet street in beautiful Avalon Park. The home is designed to entertain with a large kitchen layout, open floor plan, and spacious backyard. The backyard includes a large paved area and a covered patio with space to eat and play. Relax in the backyard listening to included outdoor speakers. The family room features in-ceiling high-end full surround sound speakers for the ultimate home movie and video game experience. The upstairs loft features an oversized custom-built office that accommodates the whole family. Working parents can easily keep an eye on the family attending virtual school while all sitting in the same area! The custom built office can be converted into a music studio which was designed by the former owner/musician. The custom desk fits 80U rack units that can accommodate music equipment and computer servers. The upstairs also includes a network switch and wired Ethernet ports in the bedrooms and hallway - just connect your router and it is ready to go.
The floor plan features 4 bedrooms and 3 full bathrooms. Three of the bedrooms, two bathrooms, and the laundry room are conveniently upstairs; an additional bedroom is located downstairs with a full bath. This home has seven pages of builder upgrades available on request in addition to the many upgrades provided by the sellers. Builder upgrades include radiant barrier to cool the house down and save power, rounded drywall corners, Corian kitchen countertops, pullout shelves in the kitchen cabinets, 6.1 surround sound with subwoofer hookup in the family room, separate audio zone outside, full house gutters, covered patio with an outdoor ceiling fan, upgraded tile and carpet, fully-tiled bathroom showers, a utility sink and water softener hookup in the garage, and a 25 year shingle roof. Other upgrades include an AC (2016), fresh paint inside and out, Lutron light switches with upgraded wall plates with Snap Power safety nightlights, custom shelving in the upstairs front bedroom closet, a transferable termite bond, crown molding, an attic staircase and attic floor installed in the two-car garage attic, upgraded appliances, light fixtures from the Design Center of the Americas, a Nest thermostat, Ring doorbell, upgraded interior door hardware, Graber honeycomb blinds throughout, and a fenced-in backyard big enough for a playground and a bounce house or a pool. The house is walking distance to the community pool and is close to Downtown Avalon Park with shopping, restaurants, playgrounds, parks, and community events. The house is routinely professionally cleaned. The owners were pet free and non-smokers.
Location
State FL
County Orange
Community Avalon Park Northwest Village Ph 01
Zoning P-D
Rooms
Other Rooms Den/Library/Office, Formal Living Room Separate
Interior
Interior Features Ceiling Fans(s), Kitchen/Family Room Combo, Solid Surface Counters, Window Treatments
Heating Central, Electric, Heat Pump
Cooling Central Air
Flooring Carpet, Ceramic Tile, Laminate
Furnishings Unfurnished
Fireplace false
Appliance Built-In Oven, Cooktop
Laundry Laundry Room, Upper Level
Exterior
Exterior Feature Fence, Irrigation System, Rain Gutters, Sidewalk
Garage Alley Access, Driveway, Garage Faces Rear, On Street
Garage Spaces 2.0
Fence Vinyl
Community Features Association Recreation - Owned, Deed Restrictions, Park, Playground, Pool, Racquetball, Sidewalks, Tennis Courts
Utilities Available BB/HS Internet Available, Cable Available, Cable Connected, Electricity Available, Electricity Connected, Phone Available, Sewer Available, Sewer Connected, Street Lights, Underground Utilities, Water Available, Water Connected
Amenities Available Basketball Court, Cable TV, Park, Playground, Pool, Racquetball, Recreation Facilities, Tennis Court(s)
Waterfront false
Roof Type Shingle
Parking Type Alley Access, Driveway, Garage Faces Rear, On Street
Attached Garage true
Garage true
Private Pool No
Building
Lot Description Sidewalk, Paved
Story 2
Entry Level Two
Foundation Slab
Lot Size Range 0 to less than 1/4
Builder Name KB Homes
Sewer Public Sewer
Water Public
Structure Type Block,Stucco,Wood Frame
New Construction false
Construction Status No Contingency
Schools
Elementary Schools Stone Lake Elem
Middle Schools Avalon Middle
High Schools Timber Creek High
Others
Pets Allowed Yes
HOA Fee Include Cable TV,Common Area Taxes,Pool,Recreational Facilities
Senior Community No
Ownership Fee Simple
Monthly Total Fees $108
Acceptable Financing Cash, Conventional, FHA, VA Loan
Membership Fee Required Required
Listing Terms Cash, Conventional, FHA, VA Loan
Special Listing Condition None
Read Less
Want to know what your home might be worth? Contact us for a FREE valuation!

Our team is ready to help you sell your home for the highest possible price ASAP

© 2024 My Florida Regional MLS DBA Stellar MLS. All Rights Reserved.
Bought with RE/MAX INNOVATION






