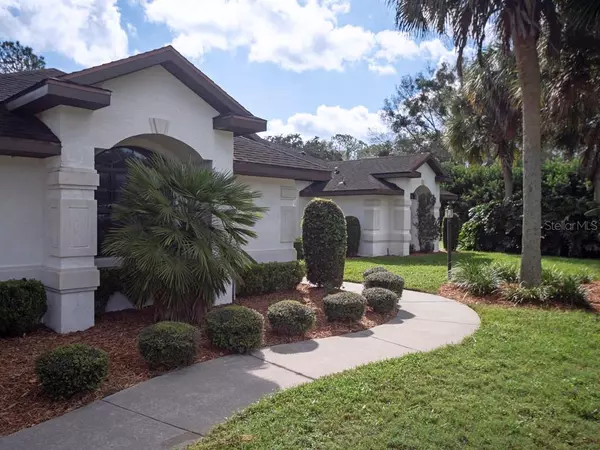$330,000
$339,400
2.8%For more information regarding the value of a property, please contact us for a free consultation.
4841 NW 76TH CT Ocala, FL 34482
4 Beds
3 Baths
2,433 SqFt
Key Details
Sold Price $330,000
Property Type Single Family Home
Sub Type Single Family Residence
Listing Status Sold
Purchase Type For Sale
Square Footage 2,433 sqft
Price per Sqft $135
Subdivision Golden Hills Turf & Country Club
MLS Listing ID OM609719
Sold Date 11/27/20
Bedrooms 4
Full Baths 3
HOA Fees $16/ann
HOA Y/N Yes
Year Built 1997
Annual Tax Amount $3,369
Lot Size 0.670 Acres
Acres 0.67
Lot Dimensions 161x180
Property Description
GREAT NW OCALA, GOLDEN HILLS Country Club, In the middle of Horse Country! 4 Bedrooms, 3 Bath, 2 car garage, screened
pool home. Located on the 7th fairway of Ocala National Golf Course, split plan, 15' foot ceiling entry, kitchen with island, pull-out
pantry, all appliances stay. Owners bedroom with en-suite featuring double vanities, walk in tiled shower and garden tub, two closets,
all guest bedrooms are carpeted, 2 have walk-in closets, guest room #4 has built in shelving and reach in closet, laundry room with
storage and utility sink, 2-car garage with attic storage and exterior access. Covered lanai with ceiling fans, full bathroom access.
Additional highlights of this property are; 2007 HVAC, water softener, whole house GENERATOR, attic fan and irrigation well. Excellent location,
minutes to HITS and WEC, shopping, Ocala's trendy restaurants and medical facilities. Motivated seller, bring offer.
Location
State FL
County Marion
Community Golden Hills Turf & Country Club
Zoning R1
Rooms
Other Rooms Breakfast Room Separate, Family Room, Formal Dining Room Separate, Formal Living Room Separate, Inside Utility
Interior
Interior Features Attic Fan, Attic Ventilator, Ceiling Fans(s), Central Vaccum, Eat-in Kitchen, High Ceilings, In Wall Pest System, Living Room/Dining Room Combo, Pest Guard System, Split Bedroom, Thermostat, Vaulted Ceiling(s), Walk-In Closet(s)
Heating Central, Electric
Cooling Central Air
Flooring Carpet, Ceramic Tile
Furnishings Unfurnished
Fireplace false
Appliance Dishwasher, Disposal, Dryer, Electric Water Heater, Exhaust Fan, Microwave, Range, Range Hood, Refrigerator, Washer, Water Softener
Laundry Inside, Laundry Room
Exterior
Exterior Feature French Doors, Irrigation System, Lighting, Rain Gutters, Sidewalk, Sliding Doors
Garage Driveway, Garage Door Opener
Garage Spaces 2.0
Pool Gunite, Heated, In Ground, Screen Enclosure
Community Features Deed Restrictions, Golf Carts OK, Golf, No Truck/RV/Motorcycle Parking
Utilities Available Cable Available, Electricity Connected, Natural Gas Connected, Phone Available, Sewer Connected, Street Lights, Water Connected
Waterfront false
View Golf Course, Pool
Roof Type Shingle
Parking Type Driveway, Garage Door Opener
Attached Garage true
Garage true
Private Pool Yes
Building
Lot Description Cleared, Cul-De-Sac, On Golf Course, Paved
Story 1
Entry Level One
Foundation Slab
Lot Size Range 1/2 to less than 1
Sewer Septic Tank
Water None
Architectural Style Contemporary
Structure Type Block,Stucco
New Construction false
Schools
Elementary Schools Fessenden Elementary School
Middle Schools North Marion Middle School
High Schools West Port High School
Others
Pets Allowed Yes
HOA Fee Include Other
Senior Community No
Ownership Fee Simple
Monthly Total Fees $16
Acceptable Financing Cash, Conventional
Membership Fee Required Required
Listing Terms Cash, Conventional
Special Listing Condition None
Read Less
Want to know what your home might be worth? Contact us for a FREE valuation!

Our team is ready to help you sell your home for the highest possible price ASAP

© 2024 My Florida Regional MLS DBA Stellar MLS. All Rights Reserved.
Bought with ROYAL SHELL REAL ESTATE, INC.






