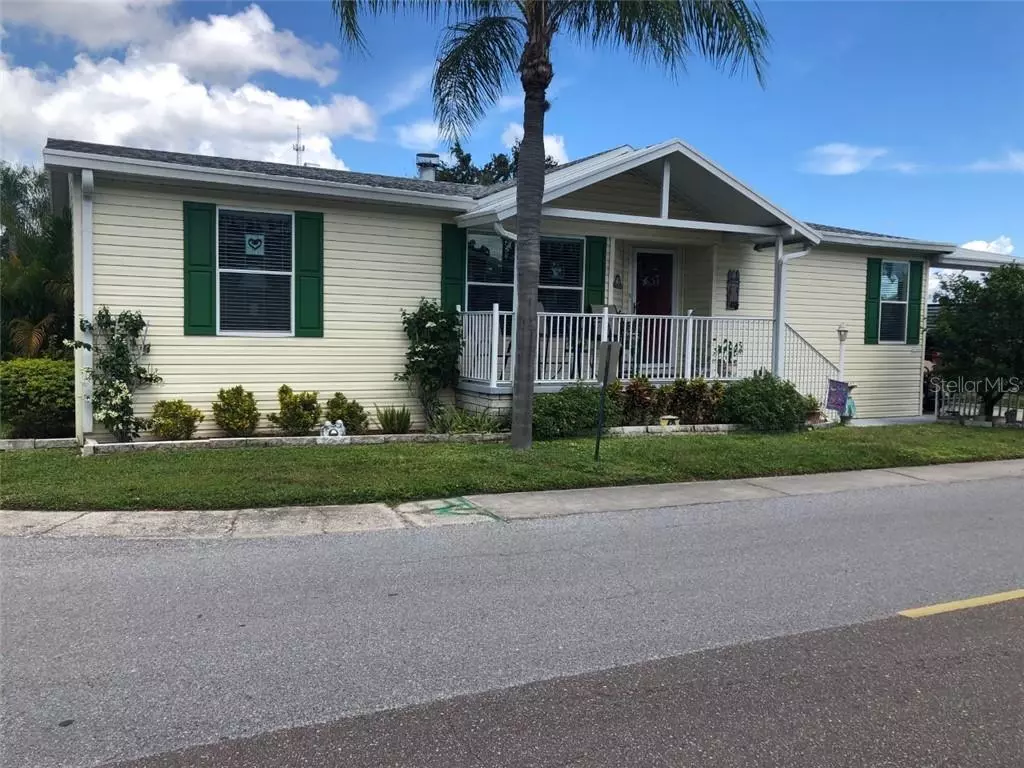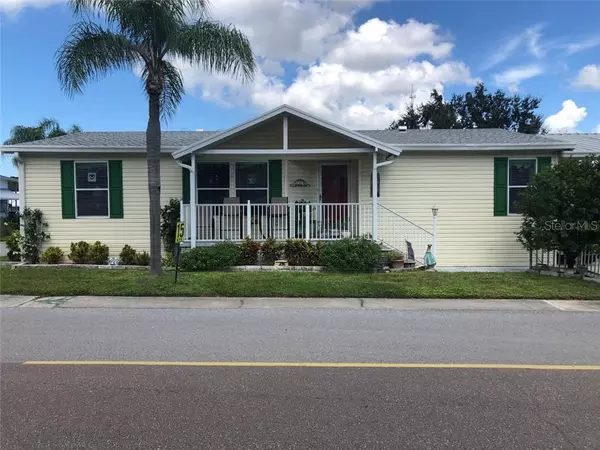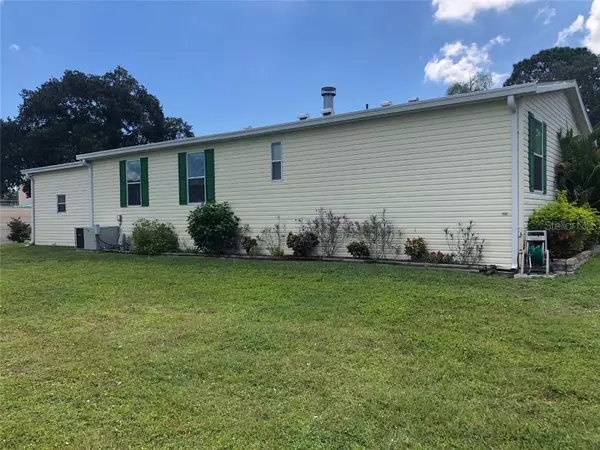$128,500
$129,900
1.1%For more information regarding the value of a property, please contact us for a free consultation.
29250 US HIGHWAY 19 N #425 Clearwater, FL 33761
3 Beds
4 Baths
1,428 SqFt
Key Details
Sold Price $128,500
Property Type Other Types
Sub Type Manufactured Home
Listing Status Sold
Purchase Type For Sale
Square Footage 1,428 sqft
Price per Sqft $89
Subdivision Doral Ro Association Inc Unrec
MLS Listing ID U8099462
Sold Date 01/18/21
Bedrooms 3
Full Baths 2
Half Baths 2
Construction Status Financing,Inspections
HOA Fees $195/mo
HOA Y/N Yes
Year Built 2005
Annual Tax Amount $1,166
Property Description
JUST REDUCED OVER $6,000! Brand new listing in the sought after 55+ gated community of Doral Village. This corner lot pet section home is a 2005, 3 bedroom, 2 bath and being 1428 square feet in size!
INTERIOR: Neat as a pin and very well maintained best describes this lovely home. Brand new engineered hardwood flooring has just been installed in the living/kitchen and third bedroom areas. The rich color compliments the cozy wood burning fireplace in the living room. The kitchen is a spacious 14x16 in size and has an eating space as well as an island and an abundance of cabinet and counter space. The countertops have been updated for a stone look and ties in nicely with the light oak cabinets. The refrigerator and dishwasher are about three years new and a built-in microwave and stove will also convey. Just off of the kitchen is a convenient laundry room with washer and dryer remaining. Both of which are newer. The upright freezer in the photo does not convey. There is also an entrance for when you need to kick off your shoes and not have to use the front door which brings you into the living area. This room is in the center of the home and is a focal point in this well laid out floor plan. The master is located on one side of the home with the remaining being on the opposite. This makes for privacy when the guests arrive. The master has a sizable walk-in closet and an en suite bath with walk-in shower, double vanity and plenty of closet space for linens. The two guest bedrooms are sizable and have more than adequate storage space. The guest bath has a shower and tub for your convenience. Many upgrades adorn the home. Ceiling fans, tastefully painted interior drywall, charming plant shelves, 2 inch blinds, six panel doors (double doors to the den or third bedroom) and more! The home will be sold unfurnished so you can bring your own furnishings and make it the style of your choice.
EXTERIOR: Beautiful corner lot where this lovely property sits like a ranch style home. Attractive landscaping, cheerful front porch, vinyl siding, new shingle roof in 2019, storage shed, carport with fresh paint, new screens on all windows, newer A/C unit and newer water heater. So many favorable features. The asking price is $129,900 which also includes the share. Don't miss out on the opportunity to own this nicely modernized home!
COMMUNITY: The park itself is an active 55+ with lots of activities and amenities. The community is also gated and has an additional entrance from Belcher Road. Two small dogs or two indoor cats are allowed in this section of the park. The low maintenance fee of $195.00 includes water, sewer, lawn, garbage and basic cable. Call today and make Doral Village your place to call home!
Location
State FL
County Pinellas
Community Doral Ro Association Inc Unrec
Direction N
Interior
Interior Features Ceiling Fans(s), Eat-in Kitchen, Split Bedroom, Walk-In Closet(s), Window Treatments
Heating Central
Cooling Central Air
Flooring Carpet, Hardwood, Vinyl
Fireplaces Type Wood Burning
Furnishings Unfurnished
Fireplace true
Appliance Dishwasher, Dryer, Electric Water Heater, Microwave, Range, Refrigerator, Washer
Laundry Inside
Exterior
Exterior Feature Rain Gutters, Sidewalk
Community Features Association Recreation - Owned, Buyer Approval Required, Gated, Golf Carts OK, Pool, Sidewalks, Tennis Courts
Utilities Available Cable Available, Cable Connected, Electricity Available, Electricity Connected, Sewer Available, Sewer Connected, Water Available, Water Connected
Amenities Available Cable TV, Clubhouse, Gated, Laundry, Pool, Recreation Facilities, Shuffleboard Court, Spa/Hot Tub, Tennis Court(s)
Waterfront false
Roof Type Shingle
Garage false
Private Pool No
Building
Lot Description Corner Lot, Sidewalk, Paved
Story 1
Entry Level One
Foundation Crawlspace
Lot Size Range Non-Applicable
Sewer Public Sewer
Water Public
Structure Type Vinyl Siding
New Construction false
Construction Status Financing,Inspections
Others
Pets Allowed Yes
HOA Fee Include Cable TV,Pool,Escrow Reserves Fund,Maintenance Grounds,Recreational Facilities,Sewer,Trash,Water
Senior Community Yes
Pet Size Small (16-35 Lbs.)
Ownership Co-op
Monthly Total Fees $195
Acceptable Financing Cash
Membership Fee Required Required
Listing Terms Cash
Num of Pet 2
Special Listing Condition None
Read Less
Want to know what your home might be worth? Contact us for a FREE valuation!

Our team is ready to help you sell your home for the highest possible price ASAP

© 2024 My Florida Regional MLS DBA Stellar MLS. All Rights Reserved.
Bought with SELECT REAL ESTATE OF PINELLAS






