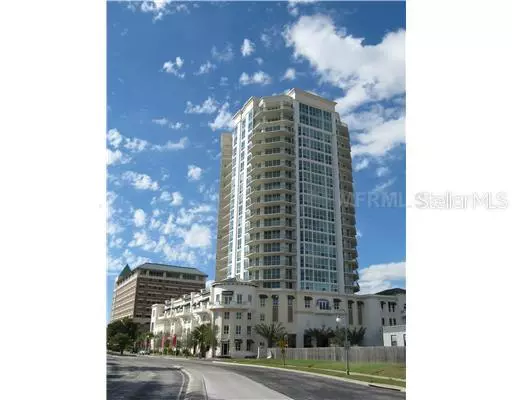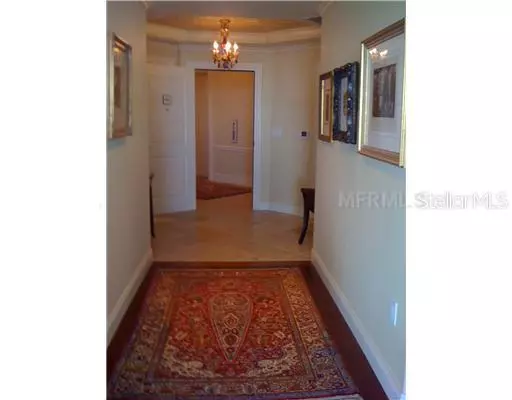$849,900
$849,900
For more information regarding the value of a property, please contact us for a free consultation.
Address not disclosed Tampa, FL 33602
3 Beds
3 Baths
2,357 SqFt
Key Details
Sold Price $849,900
Property Type Condo
Sub Type Condominium
Listing Status Sold
Purchase Type For Sale
Square Footage 2,357 sqft
Price per Sqft $360
Subdivision Plaza Harbour Island Condo The
MLS Listing ID T2419861
Sold Date 04/30/21
Bedrooms 3
Full Baths 3
HOA Fees $1,468/mo
HOA Y/N Yes
Year Built 2007
Annual Tax Amount $9,969
Property Description
This 3 bed, 3 bath unit is one of the most beautifully finished units in the building. You will find custom upgrades throughout the entire unit from the reclaimed Italian Melba wood floors, crown moldings, paneled library, Jerusalemlimestone and much more. The kitchen is finished with wood cabinets, marble countertops & back splash, copper sink and knobs on cabinetry with breakfast bar and views overlooking the Garrison Channel. The living & dining rooms are open and feature wood floors, crown molding and floor to ceiling windows with views of The Garrison Channel and Harbour Island. Off the living area, through a set of French doors, you will find the dark stained Mahogany wood paneled library, with coffered hand painted ceiling and built-ins, and the guest bath, is completely lined in onyx and beige marble. The master suite features floor to ceiling windows, overlooking the channel & Harbour Island, and are covered with plantation shutters; the master bath is in white marble with solid wood vanity to match. Must see unit to appreciate all of the custom work and upgrades!
Location
State FL
County Hillsborough
Community Plaza Harbour Island Condo The
Zoning PD
Rooms
Other Rooms Breakfast Room Separate, Den/Library/Office, Foyer, Great Room, Inside Utility, Storage Rooms
Interior
Interior Features Ceiling Fans(s), Crown Molding, Eat-in Kitchen, Elevator, Open Floorplan, Split Bedroom, Tray Ceiling(s), Walk-In Closet(s), Window Treatments
Heating Central, Zoned
Cooling Central Air
Flooring Marble, Other, Wood
Appliance Built-In Oven, Dishwasher, Disposal, Dryer, Electric Water Heater, Microwave, Range, Range Hood, Refrigerator, Washer
Exterior
Exterior Feature Sliding Doors, Balcony, Fence, Hurricane Shutters, Lighting, Outdoor Kitchen, Storage
Garage Assigned, Circular Driveway, Garage Door Opener, Guest, Secured
Garage Spaces 2.0
Utilities Available Cable Available, Cable Connected, Electricity Connected, Private, Public
Waterfront false
View Y/N 1
View Water
Roof Type Built-Up,Membrane,Other
Parking Type Assigned, Circular Driveway, Garage Door Opener, Guest, Secured
Attached Garage false
Garage true
Private Pool No
Building
Lot Description FloodZone, Near Public Transit, Zero Lot Line
Foundation Stilt/On Piling
Lot Size Range 0 to less than 1/4
Sewer Public Sewer
Architectural Style Contemporary
Structure Type Metal Frame,Stucco
New Construction false
Others
Pets Allowed Yes
HOA Fee Include Escrow Reserves Fund,Insurance,Maintenance Structure,Maintenance Grounds,Management,Recreational Facilities,Security,Sewer,Trash,Water
Ownership Condominium
Monthly Total Fees $1, 468
Acceptable Financing Cash
Listing Terms Cash
Special Listing Condition None
Read Less
Want to know what your home might be worth? Contact us for a FREE valuation!

Our team is ready to help you sell your home for the highest possible price ASAP

© 2024 My Florida Regional MLS DBA Stellar MLS. All Rights Reserved.






