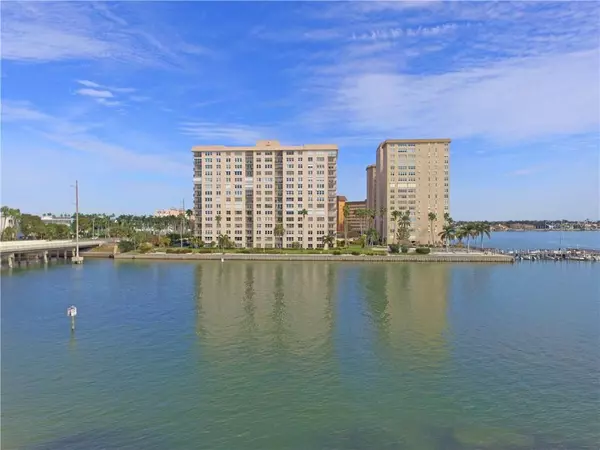$312,000
$325,000
4.0%For more information regarding the value of a property, please contact us for a free consultation.
5220 BRITTANY DR S #1504 St Petersburg, FL 33715
2 Beds
2 Baths
1,175 SqFt
Key Details
Sold Price $312,000
Property Type Condo
Sub Type Condominium
Listing Status Sold
Purchase Type For Sale
Square Footage 1,175 sqft
Price per Sqft $265
Subdivision Bayway Isles Point Brittany Five
MLS Listing ID U8106883
Sold Date 01/19/21
Bedrooms 2
Full Baths 2
Condo Fees $563
Construction Status Inspections
HOA Y/N No
Year Built 1972
Annual Tax Amount $1,624
Property Description
Toast the New Year from your private balcony and enjoy stunning sunset views from this 15th Floor Penthouse all year long! With two bedrooms and two full baths, this split floor plan penthouse condominium provides panoramic views from nearly every angle. Point Brittany is a gated waterfront community with tropical resort styled amenities including heated pools and spa, fitness center with yoga studio, showers and sauna, clubhouse with library and card room, kayak and paddleboard storage, fishing pier and first-come boat slips, shuffleboard, tennis courts and BBQ/Picnic area. The Professional Suites at Point Brittany provide medical and salon services as well as the convenience of the Bayway Country Store for grocery, butcher and deli. All with easy access to the Gulf Beaches, Ft. DeSoto Park, Downtown St. Petersburg and I-275 to Tampa and Bradenton. Point Brittany is a 55+ Community. This unit is in a pet friendly building and includes upper level reserved parking.
Location
State FL
County Pinellas
Community Bayway Isles Point Brittany Five
Direction S
Interior
Interior Features Ceiling Fans(s), Living Room/Dining Room Combo, Solid Surface Counters, Split Bedroom, Stone Counters, Thermostat, Walk-In Closet(s), Window Treatments
Heating Central, Electric
Cooling Central Air
Flooring Carpet, Ceramic Tile
Furnishings Unfurnished
Fireplace false
Appliance Dishwasher, Disposal, Microwave, Range, Refrigerator
Laundry Corridor Access
Exterior
Exterior Feature Balcony
Garage Assigned, Guest, Reserved
Community Features Fishing, Fitness Center, Gated, Pool, Tennis Courts, Water Access
Utilities Available Cable Connected, Electricity Connected, Sewer Connected, Water Connected
Amenities Available Boat Slip, Cable TV, Clubhouse, Dock, Elevator(s), Fitness Center, Gated, Laundry, Lobby Key Required, Maintenance, Pickleball Court(s), Pool, Recreation Facilities, Security, Shuffleboard Court, Spa/Hot Tub, Tennis Court(s)
Waterfront true
Waterfront Description Intracoastal Waterway
View Y/N 1
Water Access 1
Water Access Desc Intracoastal Waterway
View Water
Roof Type Other
Parking Type Assigned, Guest, Reserved
Garage false
Private Pool No
Building
Lot Description FloodZone, City Limits, Level, Paved
Story 15
Entry Level One
Foundation Slab
Lot Size Range Non-Applicable
Sewer Public Sewer
Water Public
Architectural Style Florida
Structure Type Block
New Construction false
Construction Status Inspections
Schools
Elementary Schools Gulfport Elementary-Pn
Middle Schools Bay Point Middle-Pn
High Schools Lakewood High-Pn
Others
Pets Allowed Yes
HOA Fee Include Cable TV,Internet,Maintenance Grounds,Pool,Security,Sewer,Trash,Water
Senior Community Yes
Pet Size Small (16-35 Lbs.)
Ownership Condominium
Monthly Total Fees $563
Acceptable Financing Cash, Conventional
Membership Fee Required None
Listing Terms Cash, Conventional
Num of Pet 1
Special Listing Condition None
Read Less
Want to know what your home might be worth? Contact us for a FREE valuation!

Our team is ready to help you sell your home for the highest possible price ASAP

© 2024 My Florida Regional MLS DBA Stellar MLS. All Rights Reserved.
Bought with SMITH & ASSOCIATES REAL ESTATE






