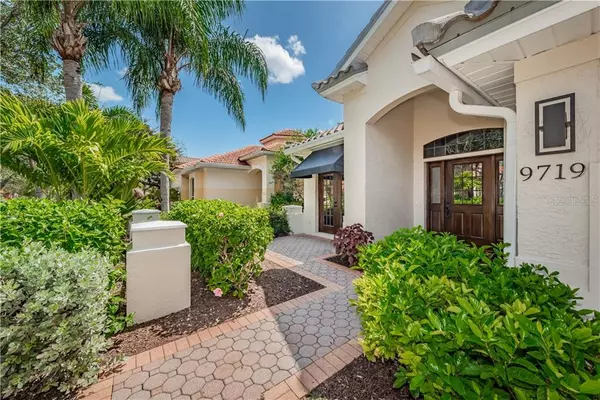$630,000
$638,000
1.3%For more information regarding the value of a property, please contact us for a free consultation.
9719 SAGO POINT DR Largo, FL 33777
4 Beds
3 Baths
2,701 SqFt
Key Details
Sold Price $630,000
Property Type Single Family Home
Sub Type Single Family Residence
Listing Status Sold
Purchase Type For Sale
Square Footage 2,701 sqft
Price per Sqft $233
Subdivision Bayou Club Estates Tr 5 Ph 1
MLS Listing ID U8098650
Sold Date 10/19/20
Bedrooms 4
Full Baths 2
Half Baths 1
Construction Status Financing
HOA Fees $260/mo
HOA Y/N Yes
Year Built 1995
Annual Tax Amount $8,499
Lot Size 7,405 Sqft
Acres 0.17
Lot Dimensions 59x125
Property Description
This stunning 3+ bedroom, 2 ½ bath home of 2,701 sq ft has been remodeled with wood floors, stainless appliances, new paint & new fixtures. The home sits majestically along the manicured Tom Fazio signature golf course of the Bayou Club and is finished with high-end touches and incredible outdoor living space. The elegance and luxurious feel of this estate are embodied in its soaring ceilings, archways, wood cabinetry, granite counters and architectural style throughout. The great room is two stories tall and features a dining area, fireplace and wall of stacking sliding doors that open to the outdoor living of the covered lanai and screen enclosed pool/spa. The kitchen has all the features with gas range top, breakfast bar, large breakfast room and amazing views through the great room out to the pool and golf course beyond. The master suite features views of the golf course and pool, his and her closets and a grand master bathroom with jetted garden tub, dual sinks/vanities and walk-in shower. Upstairs are two large guest rooms, a balcony overlooking the golf course and 4th Room that can serve as a Bedroom or office.
Location
State FL
County Pinellas
Community Bayou Club Estates Tr 5 Ph 1
Zoning RPD-5
Rooms
Other Rooms Breakfast Room Separate, Great Room, Inside Utility
Interior
Interior Features Cathedral Ceiling(s), Ceiling Fans(s), High Ceilings, Kitchen/Family Room Combo, Living Room/Dining Room Combo, Solid Surface Counters, Split Bedroom, Vaulted Ceiling(s), Walk-In Closet(s)
Heating Central
Cooling Central Air
Flooring Carpet, Ceramic Tile, Hardwood, Wood
Fireplaces Type Gas, Living Room
Fireplace true
Appliance Built-In Oven, Cooktop, Dishwasher, Disposal, Dryer, Microwave, Refrigerator, Washer
Laundry Inside
Exterior
Exterior Feature Balcony, Hurricane Shutters, Irrigation System, Sliding Doors
Garage Driveway, Garage Door Opener, Oversized, Workshop in Garage
Garage Spaces 2.0
Pool Auto Cleaner, Gunite, Heated, In Ground, Screen Enclosure
Community Features Deed Restrictions, Gated, Golf, Tennis Courts
Utilities Available Cable Connected, Electricity Connected
Amenities Available Gated, Security, Tennis Court(s)
Waterfront true
Waterfront Description Pond
View Y/N 1
View Golf Course, Pool, Water
Roof Type Tile
Parking Type Driveway, Garage Door Opener, Oversized, Workshop in Garage
Attached Garage true
Garage true
Private Pool Yes
Building
Lot Description FloodZone, Level, On Golf Course, Sidewalk, Private
Entry Level Two
Foundation Slab
Lot Size Range 0 to less than 1/4
Sewer Public Sewer
Water Public
Architectural Style Florida, Spanish/Mediterranean
Structure Type Block,Stucco
New Construction false
Construction Status Financing
Others
Pets Allowed Yes
HOA Fee Include 24-Hour Guard,Maintenance Grounds,Management,Trash
Senior Community No
Ownership Fee Simple
Monthly Total Fees $407
Acceptable Financing Cash, Conventional, FHA, VA Loan
Membership Fee Required Required
Listing Terms Cash, Conventional, FHA, VA Loan
Special Listing Condition None
Read Less
Want to know what your home might be worth? Contact us for a FREE valuation!

Our team is ready to help you sell your home for the highest possible price ASAP

© 2024 My Florida Regional MLS DBA Stellar MLS. All Rights Reserved.
Bought with COLDWELL BANKER SUN VISTA






