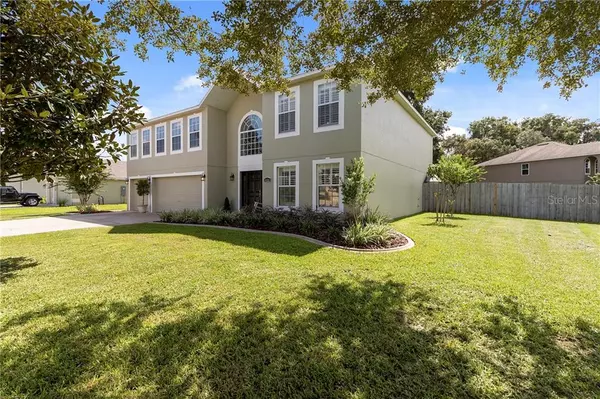$315,000
$329,900
4.5%For more information regarding the value of a property, please contact us for a free consultation.
4406 SE 32ND PL Ocala, FL 34480
6 Beds
5 Baths
3,942 SqFt
Key Details
Sold Price $315,000
Property Type Single Family Home
Sub Type Single Family Residence
Listing Status Sold
Purchase Type For Sale
Square Footage 3,942 sqft
Price per Sqft $79
Subdivision Magnolia Pointe Ph 02
MLS Listing ID OM608654
Sold Date 10/15/20
Bedrooms 6
Full Baths 4
Half Baths 1
HOA Fees $65/mo
HOA Y/N Yes
Year Built 2007
Annual Tax Amount $4,094
Lot Size 0.420 Acres
Acres 0.42
Property Description
Welcome to Magnolia Pointe! A tucked-away gated community in SE Ocala near Jervey Gantt Park. This Home has the space, fenced yard, and the garage. Located on a large corner lot (.42 acre), this property boasts 6 Bedrooms (with closets), 4 Full Bathrooms, and 1 Half Bathroom totaling 3,942 square feet. Entertain guests in the spacious dining or living room. Enjoy cooking with stainless steel appliances (2018) and find ingredients easily in the large, walk-in pantry. The screened patio leaves plenty of room for a patio furniture, grill, and more. There is a full private bathroom and bedroom available on the bottom floor. Plantation shutters on the front windows provide plenty of charm and privacy. The loft space is perfect for additional entertainment or relaxation space, but could also be the perfect office. The apartment-like Master Suite has two large, walk-in closets in addition to other storage, raised ceilings, and plenty of natural light. UPDATES in 2020: the exterior repainted, garage floor epoxy, updated bathroom light fixtures and faucets, remodeled showers in two bathrooms. In 2019: concrete curbing around flower beds, new landscaping. Concrete curbing around the fire pit and stepping stones.
Location
State FL
County Marion
Community Magnolia Pointe Ph 02
Zoning R1A
Rooms
Other Rooms Formal Dining Room Separate, Loft
Interior
Interior Features Ceiling Fans(s), Crown Molding, Open Floorplan, Solid Surface Counters, Walk-In Closet(s), Window Treatments
Heating Heat Pump
Cooling Central Air
Flooring Carpet, Hardwood, Laminate, Tile
Fireplace false
Appliance Dishwasher, Disposal, Microwave, Range, Refrigerator, Wine Refrigerator
Laundry Inside
Exterior
Exterior Feature Irrigation System, Sidewalk
Parking Features Driveway, Garage Door Opener
Garage Spaces 3.0
Fence Vinyl, Wood
Community Features Gated
Utilities Available BB/HS Internet Available, Cable Available, Electricity Connected, Phone Available, Sewer Connected, Street Lights, Water Connected
Amenities Available Gated
Roof Type Shingle
Porch Covered, Front Porch, Patio, Rear Porch, Screened
Attached Garage false
Garage true
Private Pool No
Building
Entry Level Two
Foundation Slab
Lot Size Range 1/4 to less than 1/2
Sewer Public Sewer
Water Public
Structure Type Block,Stucco,Wood Frame
New Construction false
Schools
High Schools Forest High School
Others
Pets Allowed Yes
HOA Fee Include Management
Senior Community No
Ownership Fee Simple
Monthly Total Fees $65
Acceptable Financing Cash, Conventional
Membership Fee Required Required
Listing Terms Cash, Conventional
Special Listing Condition None
Read Less
Want to know what your home might be worth? Contact us for a FREE valuation!

Our team is ready to help you sell your home for the highest possible price ASAP

© 2025 My Florida Regional MLS DBA Stellar MLS. All Rights Reserved.
Bought with ALL FLORIDA HOMES REALTY LLC





