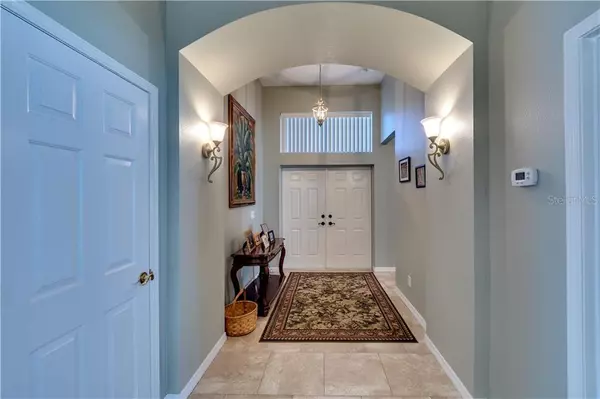$345,000
$334,900
3.0%For more information regarding the value of a property, please contact us for a free consultation.
11461 SUMMIT ROCK CT Parrish, FL 34219
4 Beds
2 Baths
2,197 SqFt
Key Details
Sold Price $345,000
Property Type Single Family Home
Sub Type Single Family Residence
Listing Status Sold
Purchase Type For Sale
Square Footage 2,197 sqft
Price per Sqft $157
Subdivision Kingsfield Lakes Ph 3
MLS Listing ID A4478179
Sold Date 11/13/20
Bedrooms 4
Full Baths 2
Construction Status Financing,Inspections
HOA Fees $65/qua
HOA Y/N Yes
Year Built 2005
Annual Tax Amount $1,696
Lot Size 9,583 Sqft
Acres 0.22
Lot Dimensions 75x127
Property Description
Meticulously maintained one owner home that is move in ready! This is a true four bedroom 2 bath home with split design that lends perfectly for multi-generational living. You will love the grandness of the open foyer and the spacious living and dining rooms for formal and casual entertaining. Updated kitchen has newer upgraded appliances, wood cabinets and glass backsplash. Grab a quick bite in the eat in kitchen or at the breakfast bar! Extended screen lanai is just right for outdoor living where you can enjoy the mature landscaping and trees with a plan that allows for total privacy from the neighbors. Some of the features include 3 car garage, freshly painted, appliances 2018, extended screen lanai, New (2020) AC Condenser with 10 year transferrable warranty, screened in front porch, irrigation (provided by HOA) security system, updated landscaping 2018 and NEW roof (2020) coming September 2020. This location is just minutes from newer schools, shopping, I-75 making this an easy commute to Sarasota, Bradenton, St. Pete or Tampa. Low HOA fees NO CDD Fees, NO Flood insurance. Floor plan attached, New Castle II
Location
State FL
County Manatee
Community Kingsfield Lakes Ph 3
Zoning A
Rooms
Other Rooms Breakfast Room Separate, Family Room, Formal Dining Room Separate, Inside Utility
Interior
Interior Features Ceiling Fans(s), Eat-in Kitchen, Kitchen/Family Room Combo, Open Floorplan, Solid Surface Counters, Solid Wood Cabinets, Split Bedroom, Walk-In Closet(s), Window Treatments
Heating Central, Electric
Cooling Central Air
Flooring Carpet, Ceramic Tile, Laminate
Fireplace false
Appliance Dishwasher, Disposal, Electric Water Heater, Ice Maker, Microwave, Range, Refrigerator
Laundry Inside
Exterior
Exterior Feature Irrigation System, Sliding Doors
Garage Driveway, Garage Door Opener
Garage Spaces 3.0
Utilities Available Cable Connected, Electricity Connected, Public, Sewer Connected, Street Lights, Underground Utilities
Waterfront false
View Trees/Woods
Roof Type Shingle
Parking Type Driveway, Garage Door Opener
Attached Garage true
Garage true
Private Pool No
Building
Lot Description In County, Paved
Story 1
Entry Level One
Foundation Slab
Lot Size Range 0 to less than 1/4
Sewer Public Sewer
Water Public
Architectural Style Florida, Ranch
Structure Type Block,Stucco
New Construction false
Construction Status Financing,Inspections
Others
Pets Allowed Yes
Senior Community No
Ownership Fee Simple
Monthly Total Fees $65
Acceptable Financing Cash, Conventional, FHA, VA Loan
Membership Fee Required Required
Listing Terms Cash, Conventional, FHA, VA Loan
Special Listing Condition None
Read Less
Want to know what your home might be worth? Contact us for a FREE valuation!

Our team is ready to help you sell your home for the highest possible price ASAP

© 2024 My Florida Regional MLS DBA Stellar MLS. All Rights Reserved.
Bought with KELLER WILLIAMS REALTY SELECT






