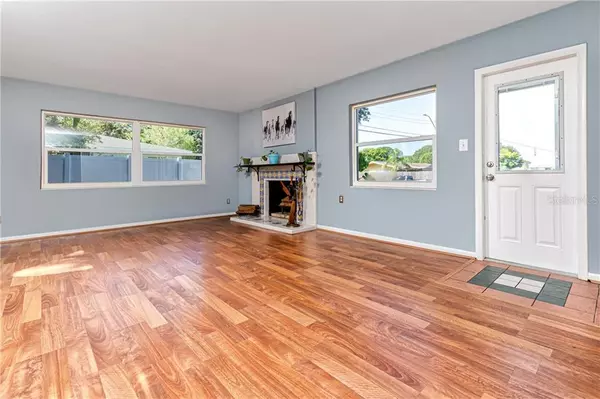$278,000
$284,900
2.4%For more information regarding the value of a property, please contact us for a free consultation.
1601 PICARDY CIR Clearwater, FL 33755
2 Beds
2 Baths
1,504 SqFt
Key Details
Sold Price $278,000
Property Type Single Family Home
Sub Type Single Family Residence
Listing Status Sold
Purchase Type For Sale
Square Footage 1,504 sqft
Price per Sqft $184
Subdivision Sunset Lake Estates
MLS Listing ID U8096590
Sold Date 10/29/20
Bedrooms 2
Full Baths 2
Construction Status Appraisal,Financing,Inspections
HOA Y/N No
Year Built 1959
Annual Tax Amount $1,081
Lot Size 10,018 Sqft
Acres 0.23
Lot Dimensions 100x100
Property Description
Newly refreshed and now ready for it's new owner! 2 bedrooms PLUS a large den, 2 full bathrooms, 2 car garage. Beautiful, large, elevated, corner lot with PRIVATE BOAT PARKING behind a double gate. UPDATED, high quality insulated windows and sliding doors! NEW interior paint! NEW exterior paint! The chef in the family will appreciate the UPDATED kitchen with hardwood cabinets, stainless steel appliances and GRANITE countertops. UPDATED, fully fenced back yard with PVC fencing! 2011 Roof. Wood burning fireplace. Classic Brick patio shaded by a beautiful oak tree just waiting for your finishing touches. LOCATION! Fabulous neighborhood just outside Dunedin with lots of mature landscaping and no HOA fees. Not in a flood zone. Schedule your showing today!
Location
State FL
County Pinellas
Community Sunset Lake Estates
Rooms
Other Rooms Bonus Room, Den/Library/Office
Interior
Interior Features Ceiling Fans(s), Solid Surface Counters, Thermostat
Heating Central, Electric
Cooling Central Air
Flooring Ceramic Tile
Furnishings Unfurnished
Fireplace true
Appliance Dishwasher, Dryer, Range, Refrigerator, Washer
Laundry In Garage
Exterior
Exterior Feature Fence, Lighting
Garage Boat, Driveway, Garage Door Opener, Garage Faces Side
Garage Spaces 2.0
Utilities Available Cable Available, Electricity Connected, Phone Available, Sewer Connected
Waterfront false
Roof Type Shingle
Parking Type Boat, Driveway, Garage Door Opener, Garage Faces Side
Attached Garage true
Garage true
Private Pool No
Building
Lot Description Corner Lot, City Limits, Paved
Story 1
Entry Level One
Foundation Slab
Lot Size Range 0 to less than 1/4
Sewer Public Sewer
Water None
Architectural Style Florida, Ranch
Structure Type Block,Stucco
New Construction false
Construction Status Appraisal,Financing,Inspections
Schools
Elementary Schools Dunedin Elementary-Pn
Middle Schools Dunedin Highland Middle-Pn
High Schools Dunedin High-Pn
Others
Pets Allowed Yes
Senior Community No
Ownership Fee Simple
Acceptable Financing Cash, Conventional, FHA, VA Loan
Listing Terms Cash, Conventional, FHA, VA Loan
Special Listing Condition None
Read Less
Want to know what your home might be worth? Contact us for a FREE valuation!

Our team is ready to help you sell your home for the highest possible price ASAP

© 2024 My Florida Regional MLS DBA Stellar MLS. All Rights Reserved.
Bought with ROCK REAL ESTATE






