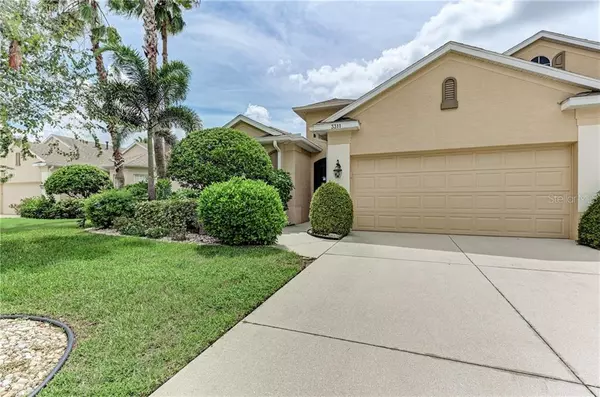$275,000
$284,900
3.5%For more information regarding the value of a property, please contact us for a free consultation.
3311 92ND AVE E Parrish, FL 34219
3 Beds
2 Baths
1,780 SqFt
Key Details
Sold Price $275,000
Property Type Single Family Home
Sub Type Villa
Listing Status Sold
Purchase Type For Sale
Square Footage 1,780 sqft
Price per Sqft $154
Subdivision Timberly Ph I & Ii
MLS Listing ID A4475712
Sold Date 11/09/20
Bedrooms 3
Full Baths 2
HOA Fees $225/mo
HOA Y/N Yes
Year Built 2004
Annual Tax Amount $2,773
Lot Size 6,098 Sqft
Acres 0.14
Lot Dimensions 50x123
Property Description
Gorgeous former 3/2/2 plus a den Model Home in Timberly now available!! This home has all the fine touches and no expense was spared. The lake view is to die for. As you enter the home you notice the tile inlay in the foyer and rich ceiling detail above. The family room and dining room has a tray ceiling wrapped in crown molding. The kitchen is spacious with plenty of cabinet and counter space. The beautiful hard wood cabinetry and stainless steel appliances match the warm quartz counter tops perfectly. All the living areas have the tile laid on the diagonal and crown molding throughout. The owners have added many fine touches to include: screened front entry door, remote controlled blinds in the living room and on the extended lanai, an extra concrete pad which is perfect for bird watching or or watching the sunset over the pond. The owner is leaving the chandelier and the top of the line fans throughout the home. This home has pocket doors throughout. The washer and dryer and garage storage stay with the home. This home is truly a one of a kind and Timberly is a highly sought after maintenance free community with a community pool and close to shopping and major interchanges.
Location
State FL
County Manatee
Community Timberly Ph I & Ii
Zoning PDR
Direction E
Interior
Interior Features Built-in Features, Ceiling Fans(s), Crown Molding, High Ceilings, Solid Surface Counters, Solid Wood Cabinets, Tray Ceiling(s), Walk-In Closet(s), Window Treatments
Heating Central
Cooling Central Air
Flooring Carpet, Ceramic Tile
Fireplace false
Appliance Dishwasher, Disposal, Microwave, Range, Refrigerator
Exterior
Exterior Feature Irrigation System, Sliding Doors
Garage Spaces 2.0
Community Features Deed Restrictions, Pool
Utilities Available Public
Amenities Available Pool
Waterfront true
Waterfront Description Pond
Roof Type Shingle
Attached Garage true
Garage true
Private Pool No
Building
Story 1
Entry Level One
Foundation Slab
Lot Size Range 0 to less than 1/4
Sewer Public Sewer
Water Public
Structure Type Block
New Construction false
Others
Pets Allowed Yes
HOA Fee Include Pool
Senior Community No
Ownership Fee Simple
Monthly Total Fees $225
Membership Fee Required Required
Special Listing Condition None
Read Less
Want to know what your home might be worth? Contact us for a FREE valuation!

Our team is ready to help you sell your home for the highest possible price ASAP

© 2024 My Florida Regional MLS DBA Stellar MLS. All Rights Reserved.
Bought with COLDWELL BANKER RESIDENTIAL






