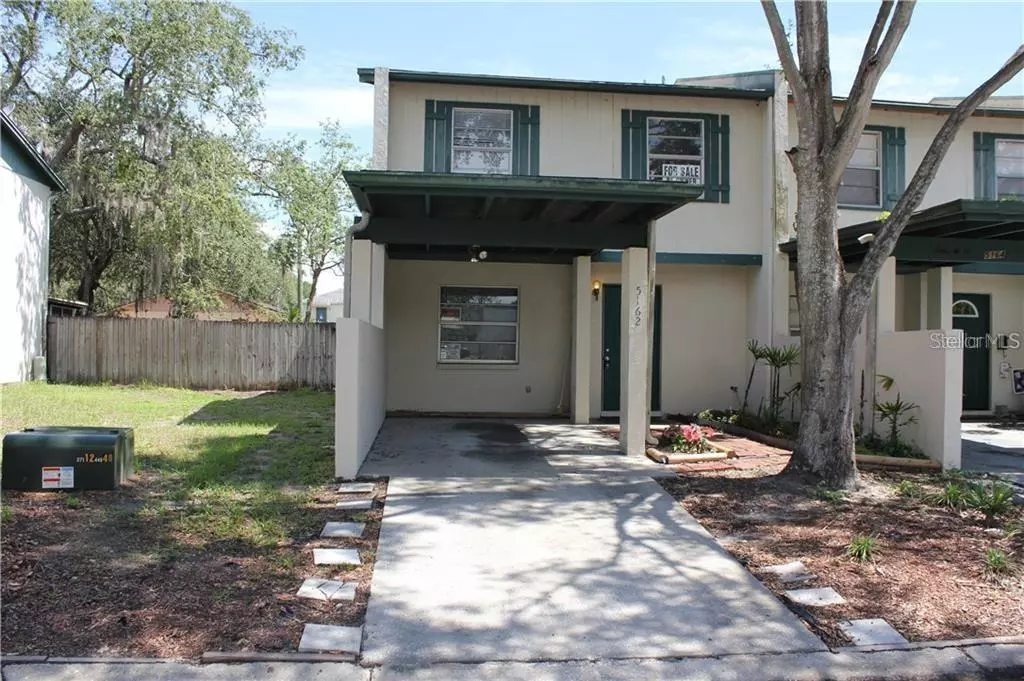$1,275
$102,500
98.8%For more information regarding the value of a property, please contact us for a free consultation.
5162 TENNIS COURT CIR #54 Tampa, FL 33617
2 Beds
3 Baths
1,138 SqFt
Key Details
Sold Price $1,275
Property Type Condo
Sub Type Condominium
Listing Status Sold
Purchase Type For Sale
Square Footage 1,138 sqft
Price per Sqft $1
Subdivision Temple Terrace Patio Homes A Condo
MLS Listing ID T3257771
Sold Date 09/08/20
Bedrooms 2
Full Baths 2
Half Baths 1
HOA Fees $299/mo
HOA Y/N Yes
Year Built 1977
Annual Tax Amount $1,136
Lot Size 2,613 Sqft
Acres 0.06
Property Description
This 2 bed/2.5 bath condo has been recently remodeled and landscaped. The covered carport is incredibly convenient for coming home during Florida's summer rains. The entrance boasts stunning wood floors, and a spacious living room with brand-new carpets. Wood floors lead to a tiled kitchen and dining room, with new soft-closing cabinets and a microwave/range hood, as well as a practical (and beautiful) kitchen island on wheels, with added storage. Sliding glass doors lead to a relaxing back patio, and lovely fenced yard and garden area with great afternoon shade. Perfect for a barbecue, some Adirondack chairs, lawn games (or anything you dream up). Spacious yet very manageable, with drought-resistant grass. There is also a half bath downstairs, remodeled with granite counters and a fresh, modern look. Upstairs are two bedrooms and two full baths, also just remodeled with new granite counters and dual flush, water- saving toilets. Both bedrooms have giant walk-in closets for all your clothing and storage needs. Move-in ready.
Location
State FL
County Hillsborough
Community Temple Terrace Patio Homes A Condo
Zoning RM-16
Interior
Interior Features Stone Counters, Walk-In Closet(s), Window Treatments
Heating None
Cooling Central Air
Flooring Carpet, Tile, Vinyl, Wood
Fireplace false
Appliance Dishwasher, Electric Water Heater, Microwave, Range, Range Hood, Refrigerator
Laundry Inside, Laundry Closet
Exterior
Exterior Feature Fence, Sliding Doors
Community Features Pool
Utilities Available Cable Available, Electricity Connected, Public, Sewer Connected
Waterfront false
View Garden
Roof Type Shingle
Garage false
Private Pool No
Building
Lot Description City Limits, In County, Near Public Transit, Street One Way, Paved
Story 2
Entry Level Multi/Split
Foundation Slab
Lot Size Range Up to 10,889 Sq. Ft.
Sewer Public Sewer
Water Public
Structure Type Block,Wood Frame
New Construction false
Others
Pets Allowed Yes
HOA Fee Include Pool,Maintenance Structure,Maintenance Grounds,Trash
Senior Community No
Pet Size Large (61-100 Lbs.)
Ownership Condominium
Monthly Total Fees $299
Acceptable Financing Cash, Conventional, FHA, VA Loan
Membership Fee Required Required
Listing Terms Cash, Conventional, FHA, VA Loan
Special Listing Condition None
Read Less
Want to know what your home might be worth? Contact us for a FREE valuation!

Our team is ready to help you sell your home for the highest possible price ASAP

© 2024 My Florida Regional MLS DBA Stellar MLS. All Rights Reserved.
Bought with COLDWELL BANKER RESIDENTIAL






