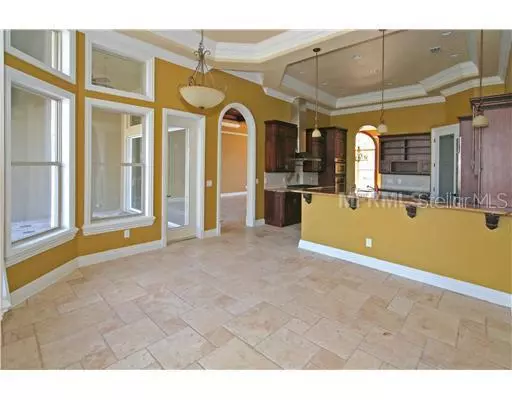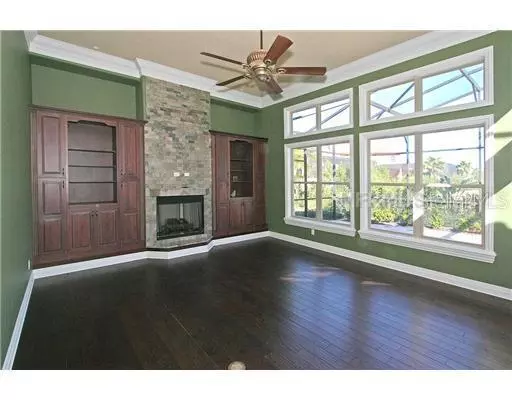$735,000
$735,000
For more information regarding the value of a property, please contact us for a free consultation.
5738 EMERINGTON CRES Orlando, FL 32819
4 Beds
3 Baths
3,222 SqFt
Key Details
Sold Price $735,000
Property Type Single Family Home
Sub Type Single Family Residence
Listing Status Sold
Purchase Type For Sale
Square Footage 3,222 sqft
Price per Sqft $228
Subdivision Emerson Pointe
MLS Listing ID O5085525
Sold Date 04/30/21
Bedrooms 4
Full Baths 3
HOA Fees $331/qua
HOA Y/N Yes
Year Built 2008
Annual Tax Amount $9,111
Lot Size 0.300 Acres
Acres 0.3
Property Description
BEAUTIFUL HOME IN BAY HILL'S EMERSON POINTE. Exclusive Gated Community in sought after Bay Hill. Exotic Tuscany Style living. Ornate Double wrought iron Entry, Open floor plan with formal living and dining areas. Majestic views from most areas of the home of the designer pool and waterfall. Custom crafted cherry wood cabinets throughout. Ceilings accented with artful details. kitchen boasts 2 sinks with a unique copper/tile farm sink and pot filler, Commercial size gas range, accented with european fixtures. Ergonomic GE Monogram Appliances. Fireplace in the family room uses remote. Travertine flooring throughout entertainment areas. Master bedroom has warm wood flooring. Property is surrounded by mature landscaping that will quickly create a private, low maintenance retreat. You don't want to miss this amazing home, Florida living at its finest.
Location
State FL
County Orange
Community Emerson Pointe
Zoning P-D
Rooms
Other Rooms Attic, Breakfast Room Separate, Formal Dining Room Separate, Formal Living Room Separate
Interior
Interior Features Attic, Cathedral Ceiling(s), Ceiling Fans(s), Eat-in Kitchen, Vaulted Ceiling(s), Wet Bar
Heating Electric, Heat Pump
Cooling Central Air, Zoned
Flooring Brick, Carpet, Wood
Fireplace true
Appliance Dishwasher, Disposal, Electric Water Heater, Exhaust Fan, Freezer, Microwave, Range Hood, Refrigerator
Laundry Inside
Exterior
Exterior Feature Irrigation System
Garage Circular Driveway, Oversized
Garage Spaces 3.0
Pool Heated, Indoor
Community Features Deed Restrictions, Gated, Water Access, Waterfront Complex
Utilities Available BB/HS Internet Available, Cable Available, Electricity Connected, Fire Hydrant, Public
Amenities Available Gated, Security
Waterfront false
Roof Type Tile
Parking Type Circular Driveway, Oversized
Attached Garage true
Garage true
Private Pool Yes
Building
Lot Description City Limits
Entry Level One
Foundation Slab
Lot Size Range 1/4 to less than 1/2
Sewer Public Sewer
Water Public
Architectural Style Spanish/Mediterranean
Structure Type Block,Stucco
New Construction true
Schools
Elementary Schools Palm Lake Elem
Middle Schools Chain Of Lakes Middle
High Schools Dr. Phillips High
Others
Pets Allowed Yes
Ownership Fee Simple
Monthly Total Fees $331
Acceptable Financing Lease Purchase, Private Financing Available
Membership Fee Required Required
Listing Terms Lease Purchase, Private Financing Available
Special Listing Condition None
Read Less
Want to know what your home might be worth? Contact us for a FREE valuation!

Our team is ready to help you sell your home for the highest possible price ASAP

© 2024 My Florida Regional MLS DBA Stellar MLS. All Rights Reserved.






