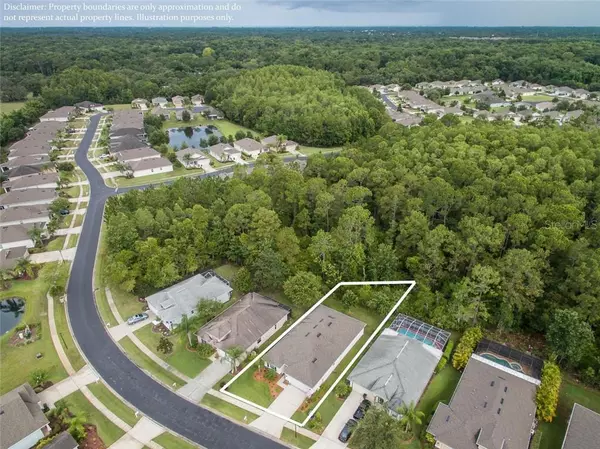$250,000
$250,000
For more information regarding the value of a property, please contact us for a free consultation.
11405 MERGANSER WAY New Port Richey, FL 34654
4 Beds
3 Baths
2,037 SqFt
Key Details
Sold Price $250,000
Property Type Single Family Home
Sub Type Single Family Residence
Listing Status Sold
Purchase Type For Sale
Square Footage 2,037 sqft
Price per Sqft $122
Subdivision Summertree Prcl 3B
MLS Listing ID T3254076
Sold Date 08/31/20
Bedrooms 4
Full Baths 2
Half Baths 1
Construction Status Inspections
HOA Fees $190/qua
HOA Y/N Yes
Year Built 2014
Annual Tax Amount $1,881
Lot Size 8,712 Sqft
Acres 0.2
Property Description
Experience Florida living at its finest in this immaculate & move-in ready 4 bedroom/2.5 bath home in the sought-after gated 55+ community of Summertree. Meticulously maintained & situated on a premier lot with no rear neighbors & buffered from all traffic. Lushly landscaped yard & screened lanai afford endless possibilities, providing the perfect place to entertain family and friends or just relax at home. Kitchen is a culinary dream with premium stainless-steel appliances, new garbage disposal, off white shaker cabinets, recessed & pendant lighting, extra large granite kitchen island & breakfast bar, new kitchen faucet, new cabinet handles, large pantry & eat-in area. Numerous upgrades and features include spacious & open split floor plan; new ceiling fans throughout; storage cabinets in laundry room & half bath; water softener; new water heater in 2019; Venetian blinds; tile flooring in office; new premium carpeting & padding in 3 bedrooms; painted lanai; front door painted; gutters & downspouts; hurricane shutters throughout minus front door; insulated garage door; overhead storage racks in garage and much more! Centrally located near all major thoroughfares making all off Tampa Bay a short ride in any direction. Conveniently located near schools, churches, medical facilities, restaurants, and shopping. An extraordinary home in an exceptional community. DON’T MISS OUT ON THIS ONE!
Location
State FL
County Pasco
Community Summertree Prcl 3B
Zoning MPUD
Rooms
Other Rooms Great Room, Inside Utility
Interior
Interior Features Ceiling Fans(s), Eat-in Kitchen, High Ceilings, Open Floorplan, Split Bedroom, Stone Counters, Thermostat
Heating Central
Cooling Central Air
Flooring Carpet, Ceramic Tile
Fireplace false
Appliance Disposal, Electric Water Heater, Microwave, Range, Refrigerator
Laundry Inside, Laundry Room
Exterior
Exterior Feature Irrigation System, Sidewalk
Garage Driveway, Garage Door Opener
Garage Spaces 2.0
Community Features Deed Restrictions, Sidewalks
Utilities Available BB/HS Internet Available, Cable Available, Electricity Connected, Fiber Optics, Public, Sewer Connected
Amenities Available Cable TV, Maintenance
Waterfront false
View Trees/Woods
Roof Type Shingle
Parking Type Driveway, Garage Door Opener
Attached Garage true
Garage true
Private Pool No
Building
Lot Description In County, Level, Sidewalk, Paved
Entry Level One
Foundation Slab
Lot Size Range Up to 10,889 Sq. Ft.
Sewer Public Sewer
Water Public
Architectural Style Contemporary
Structure Type Block,Stucco
New Construction false
Construction Status Inspections
Others
Pets Allowed Yes
HOA Fee Include Cable TV,Escrow Reserves Fund,Fidelity Bond,Insurance,Internet,Maintenance Grounds,Management,Private Road,Trash,Water
Senior Community Yes
Ownership Fee Simple
Monthly Total Fees $244
Acceptable Financing Cash, Conventional, FHA, VA Loan
Membership Fee Required Required
Listing Terms Cash, Conventional, FHA, VA Loan
Num of Pet 2
Special Listing Condition None
Read Less
Want to know what your home might be worth? Contact us for a FREE valuation!

Our team is ready to help you sell your home for the highest possible price ASAP

© 2024 My Florida Regional MLS DBA Stellar MLS. All Rights Reserved.
Bought with LIPPLY REAL ESTATE






