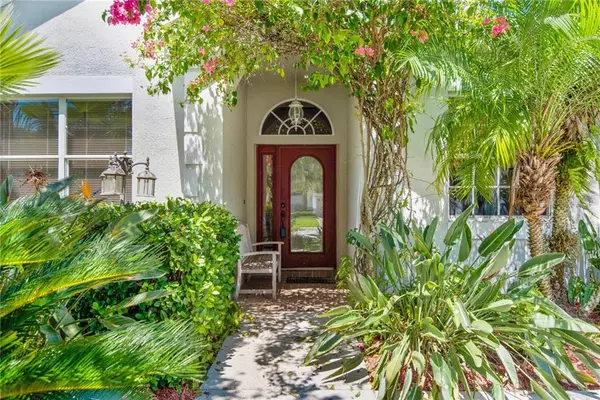$323,000
$337,500
4.3%For more information regarding the value of a property, please contact us for a free consultation.
3749 AUSTIN RANGE DR Land O Lakes, FL 34639
4 Beds
2 Baths
2,248 SqFt
Key Details
Sold Price $323,000
Property Type Single Family Home
Sub Type Single Family Residence
Listing Status Sold
Purchase Type For Sale
Square Footage 2,248 sqft
Price per Sqft $143
Subdivision Stagecoach Village Prcl 06
MLS Listing ID T3251795
Sold Date 08/28/20
Bedrooms 4
Full Baths 2
Construction Status Inspections
HOA Fees $58/ann
HOA Y/N Yes
Year Built 2001
Annual Tax Amount $3,834
Lot Size 8,276 Sqft
Acres 0.19
Property Description
Welcome home to this beautiful 4/2 in the highly desirable and quite Stagecoach Village community. This immaculate home has been upgraded to include new AC air handler/ducts, lush landscaping, beautiful hardwood floors, and crown molding. With an open floor plan, vaulted ceilings, and separate formal living/dining rooms this home is the perfect home for entertaining friends and family. The spacious eat-in style kitchen with breakfast bar opens to a large family room and finished Florida Room. A split bedroom floorplan provides you with a private master suite featuring an oversized walk-in closet, ensuite with garden soaker tub, dual sinks, and separate shower. When you step out back to your private oasis you will find a beautiful screened pool with relaxing fountains, lush landscaping, and a fully fenced yard. Location! Location! This home is just minutes from Tampa Premium Outlets, Plantation Palms golf course, I-75, The Shops at Wiregrass, Hillsborough River State Park, and award-winning restaurants. No CDD, and low HOA fees. The Stagecoach Village community amenities include a clubhouse, playground, sand volleyball, basketball, and a resort-style pool. This home will not last, call today for your exclusive viewing.
Location
State FL
County Pasco
Community Stagecoach Village Prcl 06
Zoning MPUD
Interior
Interior Features Ceiling Fans(s), High Ceilings, Kitchen/Family Room Combo, Open Floorplan, Split Bedroom, Walk-In Closet(s)
Heating Electric
Cooling Central Air
Flooring Carpet, Wood
Fireplace false
Appliance Dishwasher, Disposal, Dryer, Electric Water Heater, Microwave, Range, Refrigerator, Washer
Exterior
Exterior Feature Fence, Sidewalk, Sprinkler Metered
Garage Spaces 2.0
Fence Vinyl
Pool Child Safety Fence, Gunite, In Ground, Screen Enclosure
Community Features Fishing, Park, Playground, Pool, Sidewalks
Utilities Available Cable Connected, Electricity Connected, Sewer Connected
Amenities Available Other, Park, Playground, Pool
Waterfront false
Roof Type Shingle
Attached Garage true
Garage true
Private Pool Yes
Building
Lot Description City Limits
Story 1
Entry Level One
Foundation Slab
Lot Size Range Up to 10,889 Sq. Ft.
Sewer Public Sewer
Water Public
Structure Type Block
New Construction false
Construction Status Inspections
Others
Pets Allowed Yes
Senior Community No
Ownership Fee Simple
Monthly Total Fees $58
Acceptable Financing Cash, Conventional, FHA, VA Loan
Membership Fee Required Required
Listing Terms Cash, Conventional, FHA, VA Loan
Special Listing Condition None
Read Less
Want to know what your home might be worth? Contact us for a FREE valuation!

Our team is ready to help you sell your home for the highest possible price ASAP

© 2024 My Florida Regional MLS DBA Stellar MLS. All Rights Reserved.
Bought with FLORIDA LUXURY REALTY INC






