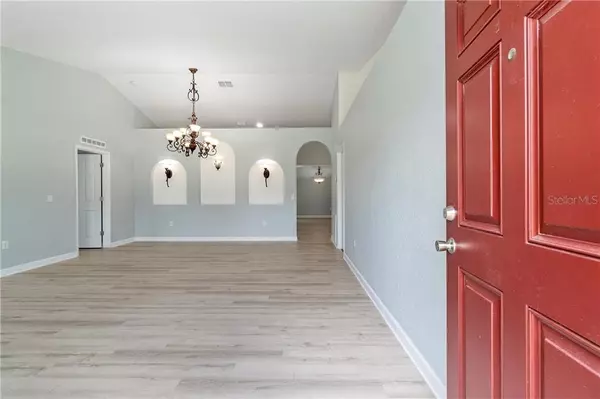$213,000
$225,000
5.3%For more information regarding the value of a property, please contact us for a free consultation.
5732 SW 116TH PLACE RD Ocala, FL 34476
4 Beds
2 Baths
2,108 SqFt
Key Details
Sold Price $213,000
Property Type Single Family Home
Sub Type Single Family Residence
Listing Status Sold
Purchase Type For Sale
Square Footage 2,108 sqft
Price per Sqft $101
Subdivision Kingsland Cntry Estates Forest Glen
MLS Listing ID OM605860
Sold Date 08/24/20
Bedrooms 4
Full Baths 2
HOA Fees $4/ann
HOA Y/N Yes
Year Built 2005
Annual Tax Amount $3,036
Lot Size 0.350 Acres
Acres 0.35
Lot Dimensions 85x177
Property Description
SPACIOUS property with MODERN UPDATED FINISHES: LUXURY vinyl plank (aka water proof) flooring throughout. NEW kitchen shaker-style cabinets, GRANITE counter-tops, STAINLESS STEEL appliances, HUGE ISLAND, DOUBLE sinks & DOUBLE PANTRY=tons of storage space! UPDATED bathrooms, OWNER'S SUITE features a SOAKING TUB, separate STEP-IN shower & double vanities. FORMAL Dining area has BEAUTIFUL lighting and overlooks FORMAL Living room. LARGE family room overlooks kitchen & breakfast nook. LARGE bedrooms all with ceiling fans. Split floor plan with great NORTH EXPOSURE. Outdoor space has COVERED & SCREENED lanai plus FENCED yard= PRIVACY.
Location
State FL
County Marion
Community Kingsland Cntry Estates Forest Glen
Zoning R1
Rooms
Other Rooms Family Room, Inside Utility
Interior
Interior Features Ceiling Fans(s), Living Room/Dining Room Combo, Split Bedroom, Vaulted Ceiling(s), Walk-In Closet(s)
Heating Electric
Cooling Central Air
Flooring Vinyl
Furnishings Unfurnished
Fireplace true
Appliance Dishwasher, Electric Water Heater, Ice Maker, Microwave, Range, Refrigerator
Laundry Inside, Laundry Closet
Exterior
Exterior Feature Fence, Sliding Doors
Garage Covered, Driveway, Garage Door Opener
Garage Spaces 2.0
Fence Vinyl
Utilities Available Cable Available, Fire Hydrant, Street Lights, Underground Utilities
Waterfront false
Roof Type Shingle
Parking Type Covered, Driveway, Garage Door Opener
Attached Garage true
Garage true
Private Pool No
Building
Story 1
Entry Level One
Foundation Slab
Lot Size Range 1/4 Acre to 21779 Sq. Ft.
Sewer Septic Tank
Water Public
Structure Type Block
New Construction false
Schools
Elementary Schools Marion Oaks Elementary School
Middle Schools Liberty Middle School
High Schools West Port High School
Others
Pets Allowed Yes
Senior Community No
Ownership Fee Simple
Monthly Total Fees $4
Acceptable Financing Cash, Conventional, FHA, USDA Loan, VA Loan
Membership Fee Required Required
Listing Terms Cash, Conventional, FHA, USDA Loan, VA Loan
Special Listing Condition None
Read Less
Want to know what your home might be worth? Contact us for a FREE valuation!

Our team is ready to help you sell your home for the highest possible price ASAP

© 2024 My Florida Regional MLS DBA Stellar MLS. All Rights Reserved.
Bought with OCALA KEY REALTY ,INC






