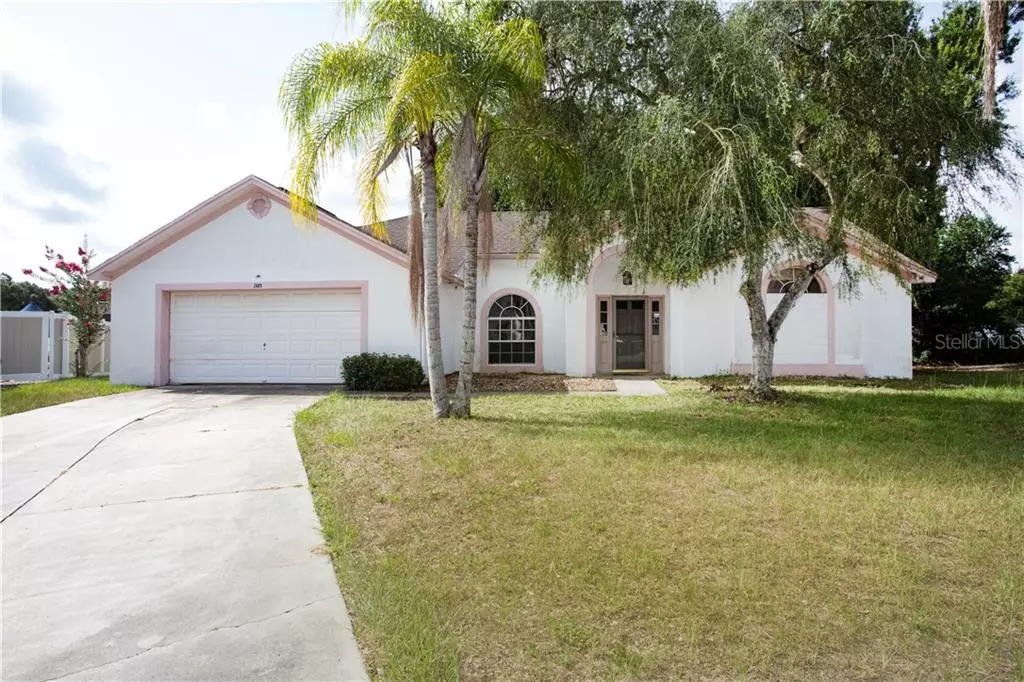$240,000
$254,900
5.8%For more information regarding the value of a property, please contact us for a free consultation.
2605 RANKIN PL Valrico, FL 33596
4 Beds
3 Baths
2,097 SqFt
Key Details
Sold Price $240,000
Property Type Single Family Home
Sub Type Single Family Residence
Listing Status Sold
Purchase Type For Sale
Square Footage 2,097 sqft
Price per Sqft $114
Subdivision Buckhorn Sixth Add Unit 2
MLS Listing ID T3250904
Sold Date 09/18/20
Bedrooms 4
Full Baths 3
Construction Status Appraisal,Financing,Inspections
HOA Y/N No
Year Built 1991
Annual Tax Amount $3,971
Lot Size 9,147 Sqft
Acres 0.21
Lot Dimensions 70x132
Property Description
This Buckhorn Home is waiting for you! 4 bedrooms, 3 bathrooms, 2 car garage, and just under a 1/4 acre. Located at the end of a cul-de-sac, and enough room to run around, add a pool, or create your own quiet sanctuary. Beautiful and abundant windows throughout allow natural Florida sunshine in. Entrance way opens up to formal dining and living room combo. Slider leads out to large screened in, covered porch. Owner's retreat is split from the rest of the house. There is also a slider out to the porch here. Dual closets lead from bedroom to bathroom. Full tub, dual sinks, shower stall, and tucked away water closet await in owner bath. Kitchen has center island, ample cabinet space and closet pantry. Windows can become passthrough if you decide to entertain outside. Family room has a fireplace and sliders outside as well. Laundry room leads out to your actual 2 car garage. With enough space to park a larger car and still have your garbage cans, you won't be forced to leave a car in the driveway. Secondary bedrooms have room enough for furniture. Bedrooms 2 and 3 share a bathroom. Bedroom 4 could become a great guest, in-law, roommate, etc suite. Back door entrance into 3rd bathroom with shower stall and then into the 4th Bedroom. While some updates are needed, this home can become your blank canvas. Desirable Buckhorn has an option HOA, parks and playgrounds and golf are nearby for your recreation enjoyment. Don't wait and miss this chance, make your offer today.
Location
State FL
County Hillsborough
Community Buckhorn Sixth Add Unit 2
Zoning RSC-6
Interior
Interior Features Ceiling Fans(s), Kitchen/Family Room Combo, Living Room/Dining Room Combo, Split Bedroom, Thermostat
Heating Central
Cooling Central Air
Flooring Carpet, Tile
Fireplace true
Appliance Electric Water Heater, Range, Refrigerator
Laundry Inside
Exterior
Exterior Feature Lighting, Sidewalk, Sliding Doors
Garage Driveway
Garage Spaces 2.0
Community Features Golf, Park, Playground, Tennis Courts
Utilities Available BB/HS Internet Available, Cable Available, Electricity Connected, Public, Sewer Connected, Water Connected
Waterfront false
Roof Type Shingle
Parking Type Driveway
Attached Garage true
Garage true
Private Pool No
Building
Lot Description Near Golf Course, Sidewalk
Story 1
Entry Level One
Foundation Slab
Lot Size Range Up to 10,889 Sq. Ft.
Sewer Public Sewer
Water Public
Structure Type Stucco
New Construction false
Construction Status Appraisal,Financing,Inspections
Schools
Elementary Schools Buckhorn-Hb
Middle Schools Mulrennan-Hb
High Schools Durant-Hb
Others
Pets Allowed Yes
Senior Community No
Ownership Fee Simple
Membership Fee Required Optional
Special Listing Condition None
Read Less
Want to know what your home might be worth? Contact us for a FREE valuation!

Our team is ready to help you sell your home for the highest possible price ASAP

© 2024 My Florida Regional MLS DBA Stellar MLS. All Rights Reserved.
Bought with KELLER WILLIAMS REALTY






