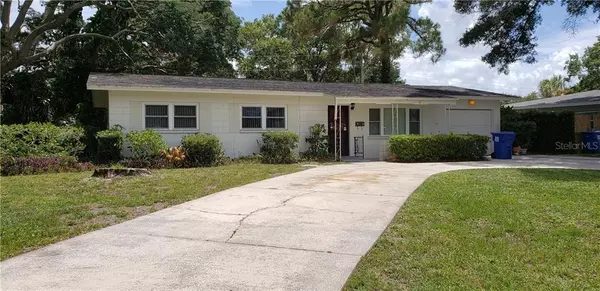$237,500
$235,000
1.1%For more information regarding the value of a property, please contact us for a free consultation.
5600 24TH AVE N St Petersburg, FL 33710
3 Beds
2 Baths
1,444 SqFt
Key Details
Sold Price $237,500
Property Type Single Family Home
Sub Type Single Family Residence
Listing Status Sold
Purchase Type For Sale
Square Footage 1,444 sqft
Price per Sqft $164
Subdivision Westgate Heights South
MLS Listing ID U8089638
Sold Date 07/22/20
Bedrooms 3
Full Baths 2
Construction Status No Contingency
HOA Y/N No
Year Built 1959
Annual Tax Amount $1,089
Lot Size 7,840 Sqft
Acres 0.18
Lot Dimensions 78x100
Property Description
Location, location, location. Centrally located in St. Petersburg, you will be close to shopping, medical facilities, schools, entertainment and just a few short miles to the beaches along with easy access to the interstate. The back yard is huge with your very own tropical oasis. Plenty of room for just about anything including a pool, entertainment area, play area along with room for your pets. Inside, you will find a 18x16 family room with built-ins and plenty of storage. Newer cabinates in the kitchen also with lots of storage. This home is perfect for those that want to move in and update as you can. Lots of parking for guests with the circlular drive. This home is waiting for new owners to take this rock solid house, make it their own and build memories for years to come. Sold as is. Houses are selling fast, so don't delay. Schedule a tour today! More photos coming soon.
Location
State FL
County Pinellas
Community Westgate Heights South
Direction N
Rooms
Other Rooms Family Room
Interior
Interior Features Ceiling Fans(s), Solid Wood Cabinets, Window Treatments
Heating Central, Electric
Cooling Central Air
Flooring Carpet, Laminate, Terrazzo, Tile
Furnishings Unfurnished
Fireplace false
Appliance Dishwasher, Microwave, Range, Refrigerator
Laundry In Garage
Exterior
Exterior Feature Other
Garage Circular Driveway, Driveway, Guest, On Street
Garage Spaces 1.0
Community Features None
Utilities Available Cable Available, Electricity Available, Electricity Connected, Phone Available, Public, Sewer Connected, Water Connected
Waterfront false
Roof Type Shingle
Parking Type Circular Driveway, Driveway, Guest, On Street
Attached Garage true
Garage true
Private Pool No
Building
Lot Description City Limits, Paved
Entry Level One
Foundation Slab
Lot Size Range Up to 10,889 Sq. Ft.
Sewer Public Sewer
Water Public
Architectural Style Other
Structure Type Block
New Construction false
Construction Status No Contingency
Others
Pets Allowed Yes
Senior Community No
Ownership Fee Simple
Acceptable Financing Cash, Conventional, FHA, VA Loan
Listing Terms Cash, Conventional, FHA, VA Loan
Special Listing Condition None
Read Less
Want to know what your home might be worth? Contact us for a FREE valuation!

Our team is ready to help you sell your home for the highest possible price ASAP

© 2024 My Florida Regional MLS DBA Stellar MLS. All Rights Reserved.
Bought with WEICHERT, REALTORS - EQUITY






