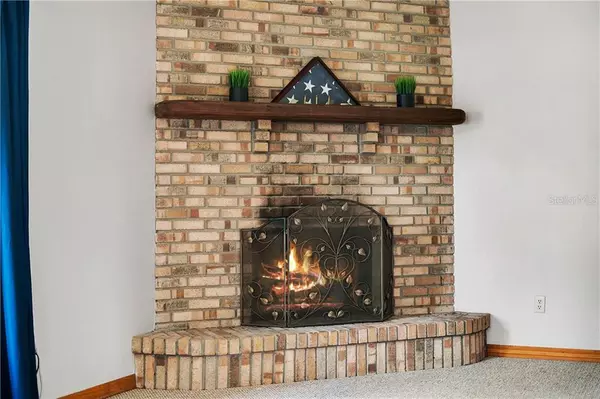$330,000
$335,000
1.5%For more information regarding the value of a property, please contact us for a free consultation.
1955 RUNNING HORSE TRL Saint Cloud, FL 34771
4 Beds
2 Baths
2,050 SqFt
Key Details
Sold Price $330,000
Property Type Single Family Home
Sub Type Single Family Residence
Listing Status Sold
Purchase Type For Sale
Square Footage 2,050 sqft
Price per Sqft $160
Subdivision Bay Lake Ranch Unit 03
MLS Listing ID O5891720
Sold Date 01/22/21
Bedrooms 4
Full Baths 2
Construction Status Financing
HOA Y/N No
Year Built 1993
Annual Tax Amount $2,008
Lot Size 1.000 Acres
Acres 1.0
Property Description
Nestled on an acre lot in the Bay Lake Ranch community, this beautiful home offers 4 bedrooms, 2 bathrooms and NO HOA!! The formal living area is spacious and ideal for entertaining. The owner's suite is located through french doors and features an ensuite bathroom with dual sinks, a large tub and a separate shower. Enjoy countless nights cooking in the large kitchen with a separate dining room. Cozy up with a good book in the family room next to a STUNNING brick wood-buring fireplace or relax and enjoy quiet evenings and the Florida outdoors on the spacious screened in porch. This home has it all!! Water is on a private well and the septic was recently pumped. Conveniently located, with easy access to Lake Nona shopping, dining entertainment, schools and the east coast beaches.
Location
State FL
County Osceola
Community Bay Lake Ranch Unit 03
Zoning OA1A
Interior
Interior Features Eat-in Kitchen, Walk-In Closet(s), Window Treatments
Heating Central, Electric
Cooling Central Air
Flooring Carpet, Tile
Fireplaces Type Family Room, Wood Burning
Fireplace true
Appliance Dishwasher, Electric Water Heater, Range, Refrigerator
Exterior
Exterior Feature Fence
Parking Features Driveway
Garage Spaces 2.0
Utilities Available BB/HS Internet Available, Cable Available, Electricity Connected
Roof Type Shingle
Porch Porch, Screened
Attached Garage true
Garage true
Private Pool No
Building
Lot Description In County, Paved
Story 1
Entry Level One
Foundation Slab
Lot Size Range 1 to less than 2
Sewer Septic Tank
Water Well
Architectural Style Ranch
Structure Type Wood Frame,Wood Siding
New Construction false
Construction Status Financing
Schools
Elementary Schools Harmony Community School (K-8)
Middle Schools Harmony Middle
High Schools Harmony High
Others
Pets Allowed Yes
Senior Community No
Ownership Fee Simple
Acceptable Financing Cash, Conventional, FHA, VA Loan
Listing Terms Cash, Conventional, FHA, VA Loan
Special Listing Condition None
Read Less
Want to know what your home might be worth? Contact us for a FREE valuation!

Our team is ready to help you sell your home for the highest possible price ASAP

© 2024 My Florida Regional MLS DBA Stellar MLS. All Rights Reserved.
Bought with BRANCH CONNER REALTY & MANAGEMENT GROUP





