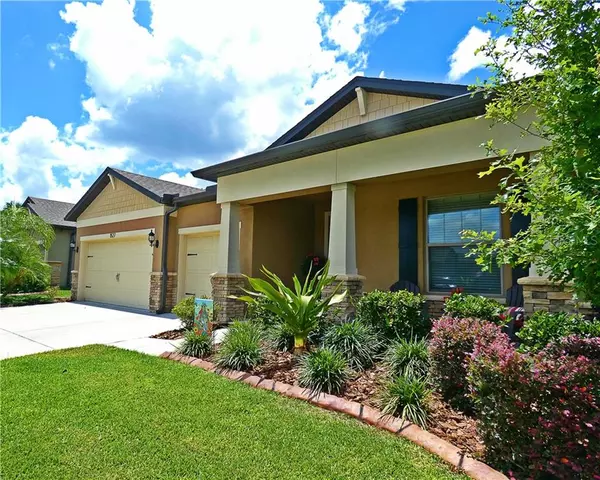$360,000
$360,000
For more information regarding the value of a property, please contact us for a free consultation.
1527 BANNER ELK ST Valrico, FL 33594
4 Beds
3 Baths
2,484 SqFt
Key Details
Sold Price $360,000
Property Type Single Family Home
Sub Type Single Family Residence
Listing Status Sold
Purchase Type For Sale
Square Footage 2,484 sqft
Price per Sqft $144
Subdivision Highlands Reserve Ph 2
MLS Listing ID T3251898
Sold Date 09/04/20
Bedrooms 4
Full Baths 3
HOA Fees $74/mo
HOA Y/N Yes
Year Built 2016
Annual Tax Amount $4,329
Lot Size 9,147 Sqft
Acres 0.21
Property Description
This stunning home is Pulte's Highlands Palm floor plan with 4 bedrooms and 3 full bathrooms. The "wow" factor is here with
upgrades throughout. The massive kitchen is a cook's dream with beautiful 42" espresso cabinets. All lower cabinets have pullout shelves. With upgraded stainless steel appliances and a huge floor to ceiling closet pantry, you are ready to entertain. There is plenty of room for everyone with a breakfast nook and plenty of seating at the massive center island. Gleaming 24" porcelain tile throughout all the main living and traffic areas make clean up a breeze. There are blinds on all windows, 10+ ceilings, crown molding throughout, 8' doors, plus upgraded fans, light fixtures and faucets throughout the home. Enjoy your private, landscaped (with sprinkler system) and roomy backyard from the comfort of your extended (17'x21') screened, covered lanai. The 3 car garage has 2 automatic door openers, and additional overhead storage. All appliances covey in the sale, including a bonus refrigerator in the laundry room. The Highlands Reserve community in Valrico has NO CDD and is conveniently located just a mile and a half south of State Road 60 for quick access to all major thoroughfares.
Location
State FL
County Hillsborough
Community Highlands Reserve Ph 2
Zoning PD
Interior
Interior Features Ceiling Fans(s), Crown Molding, Dry Bar, Eat-in Kitchen, High Ceilings, Kitchen/Family Room Combo, Living Room/Dining Room Combo, Open Floorplan, Stone Counters, Tray Ceiling(s), Walk-In Closet(s)
Heating Electric, Heat Pump
Cooling Central Air
Flooring Carpet, Tile
Furnishings Unfurnished
Fireplace false
Appliance Dishwasher, Disposal, Dryer, Electric Water Heater, Microwave, Range, Washer
Laundry Inside, Laundry Room
Exterior
Exterior Feature Fence, Sidewalk, Sliding Doors, Sprinkler Metered
Garage Driveway, Garage Door Opener, Guest, Split Garage
Garage Spaces 3.0
Utilities Available Cable Connected, Electricity Connected, Sewer Connected, Sprinkler Meter, Underground Utilities
Waterfront false
Roof Type Shingle
Parking Type Driveway, Garage Door Opener, Guest, Split Garage
Attached Garage true
Garage true
Private Pool No
Building
Lot Description In County, Sidewalk, Street Dead-End, Paved
Entry Level One
Foundation Slab
Lot Size Range Up to 10,889 Sq. Ft.
Sewer Public Sewer
Water Public
Architectural Style Craftsman
Structure Type Block
New Construction false
Schools
Elementary Schools Nelson-Hb
Middle Schools Mulrennan-Hb
High Schools Durant-Hb
Others
Pets Allowed Yes
Senior Community No
Ownership Fee Simple
Monthly Total Fees $74
Acceptable Financing Cash, Conventional, FHA, VA Loan
Membership Fee Required Required
Listing Terms Cash, Conventional, FHA, VA Loan
Special Listing Condition None
Read Less
Want to know what your home might be worth? Contact us for a FREE valuation!

Our team is ready to help you sell your home for the highest possible price ASAP

© 2024 My Florida Regional MLS DBA Stellar MLS. All Rights Reserved.
Bought with ANN LEE REALTY INC






