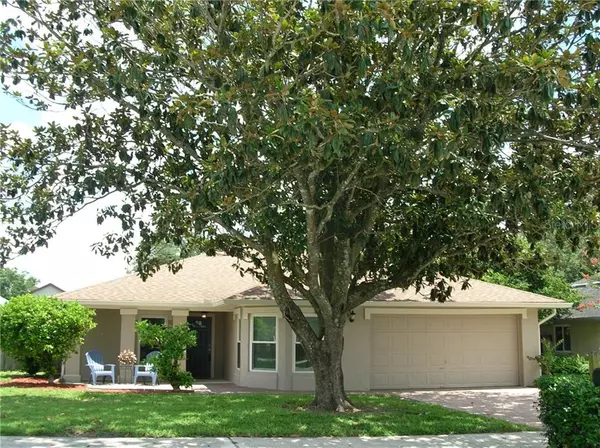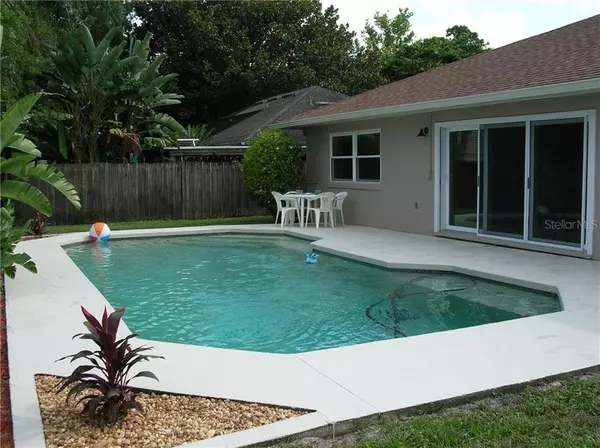$310,000
$306,900
1.0%For more information regarding the value of a property, please contact us for a free consultation.
1063 BECKSTROM DR Oviedo, FL 32765
3 Beds
2 Baths
1,518 SqFt
Key Details
Sold Price $310,000
Property Type Single Family Home
Sub Type Single Family Residence
Listing Status Sold
Purchase Type For Sale
Square Footage 1,518 sqft
Price per Sqft $204
Subdivision Alafaya Woods Ph 10
MLS Listing ID O5871708
Sold Date 07/17/20
Bedrooms 3
Full Baths 2
Construction Status Financing
HOA Fees $15/ann
HOA Y/N Yes
Year Built 1989
Annual Tax Amount $1,493
Lot Size 6,534 Sqft
Acres 0.15
Property Description
Multiple offers, highest and best due by 6:30 p.m. on 6/19. Outstanding opportunity to own a newly renovated POOL home tucked away in a quiet area of Oviedo. Inside you are greeted with a great space to entertain and a home filled with stylish upgrades and a pleasing neutral palette. The gorgeous modern kitchen features brand new 42" cabinets with soft close drawers and doors. Granite countertops, custom cedar shelves and a subway tile backsplash provide a stunning compliment to your fresh new kitchen. Cooking and clean up will be a breeze with your new Samsung stainless steel appliances. The spacious great room features a living area/dining room combo with cathedral ceilings and new Mohawk porcelain wood look tile. New 5" baseboards compliment the new flooring and gives the home a fresh contemporary vibe. A split bedroom plan offers needed privacy and all bedrooms have new fans, doors, new Stainmaster carpet and spacious closets. The master bathroom is renovated and features a gray vanity with marble look tile that creates a luxurious tranquil vibe. The hall bath features a brand new tub, toilet and floating vanity and is sure to please! You will enjoy these long summer days cooling off in your own private pool! The entire home is freshly painted inside and out! No popcorn ceilings here, all new Knockdown texture on the ceilings. The AC was replaced in 2019, Roof in 2017, New hot water heater 2020, New double pane windows in 2016 and new gutters in 2017. The brick paver driveway and front patio provide the eye catching curb appeal we all crave. This friendly neighborhood provides a community playground, park, tennis courts and basketball courts. The location is convenient to major employers, UCF, shopping, outdoor adventure and entertainment. Call today or you may miss out!
Location
State FL
County Seminole
Community Alafaya Woods Ph 10
Zoning PUD
Rooms
Other Rooms Attic, Great Room, Inside Utility
Interior
Interior Features Cathedral Ceiling(s), Ceiling Fans(s), Eat-in Kitchen, Solid Wood Cabinets, Split Bedroom, Stone Counters, Thermostat, Walk-In Closet(s)
Heating Central, Electric
Cooling Central Air
Flooring Carpet, Tile
Fireplace false
Appliance Dishwasher, Disposal, Microwave, Range, Refrigerator, Water Softener
Laundry Inside, Laundry Room
Exterior
Exterior Feature Fence, Irrigation System, Rain Gutters, Sidewalk, Sliding Doors
Parking Features Driveway, Garage Door Opener
Garage Spaces 2.0
Fence Board
Pool Gunite, In Ground, Lighting
Community Features Deed Restrictions, Playground, Sidewalks, Tennis Courts
Utilities Available BB/HS Internet Available, Electricity Connected, Public, Sewer Connected, Street Lights, Water Connected
Amenities Available Park, Playground, Tennis Court(s)
Roof Type Shingle
Porch Front Porch, Patio
Attached Garage true
Garage true
Private Pool Yes
Building
Story 1
Entry Level One
Foundation Slab
Lot Size Range Up to 10,889 Sq. Ft.
Sewer Public Sewer
Water Public
Structure Type Block,Stucco
New Construction false
Construction Status Financing
Schools
Elementary Schools Stenstrom Elementary
Middle Schools Chiles Middle
High Schools Oviedo High
Others
Pets Allowed Yes
Senior Community No
Ownership Fee Simple
Monthly Total Fees $15
Acceptable Financing Cash, Conventional
Membership Fee Required Required
Listing Terms Cash, Conventional
Num of Pet 2
Special Listing Condition None
Read Less
Want to know what your home might be worth? Contact us for a FREE valuation!

Our team is ready to help you sell your home for the highest possible price ASAP

© 2024 My Florida Regional MLS DBA Stellar MLS. All Rights Reserved.
Bought with WEMERT GROUP REALTY LLC






