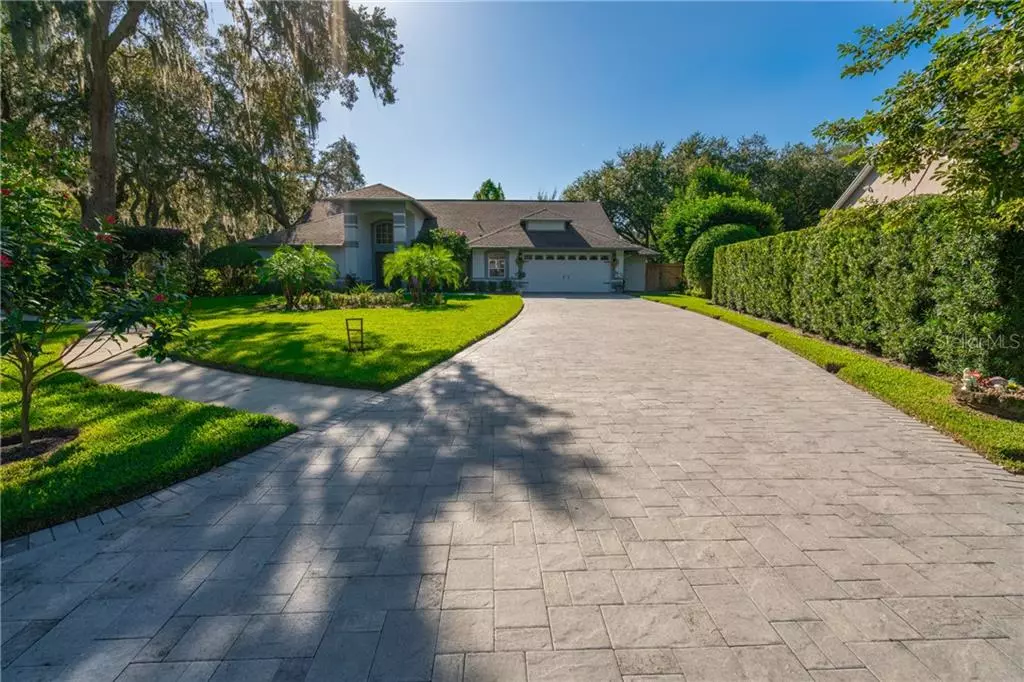$550,000
$549,900
For more information regarding the value of a property, please contact us for a free consultation.
17325 OAK LEDGE DR Lutz, FL 33549
4 Beds
3 Baths
2,997 SqFt
Key Details
Sold Price $550,000
Property Type Single Family Home
Sub Type Single Family Residence
Listing Status Sold
Purchase Type For Sale
Square Footage 2,997 sqft
Price per Sqft $183
Subdivision Oak Ledge Sub
MLS Listing ID G5036132
Sold Date 02/03/21
Bedrooms 4
Full Baths 3
Construction Status Appraisal,Inspections
HOA Fees $58/ann
HOA Y/N Yes
Year Built 1994
Annual Tax Amount $4,404
Lot Size 0.310 Acres
Acres 0.31
Lot Dimensions 112x120
Property Description
Welcome to this Gorgeous 4 bedrooms and 3 full baths Florida Style single family home. This beauty has an extra room with a closet where you could host any additional guests using this office as a 5th bedroom. This property sits on an Oversized Lot with an amazing pond view that invites you to enjoy the tranquility and the privacy of being at your house, your place. The long paved driveway introduces you to the 2 cars garage. The screen covered patio lanai features an amazing pool with changing colors lights and waterfalls, auto-pilot saltwater system with brand new pump replaced on 2/2019. An Outdoor Kitchen with a stainless steel gas grill, stainless steel gas stove with two burners, sink with hot and cold water, tile backsplash and stainless steel kitchen Range Hood vented to the side. Coral reef tiles throughout the pool area, a beautiful Brazilian hardwood covers the lanai ceiling. The Family room has a convenient and beautiful wood burning fireplace. The inside kitchen was fully upgraded with new cabinets, stainless steel appliances, granite countertops, stainless steel range hood and stylish sink. Tiles throughout the whole house. The Owner's Suite has a large walk-in closet, a huge Owner's bathroom with double vessels sinks and granite countertops, tile shower stall with glass enclosure and a two person carbon sauna installed on 2017 that conveys. A conveniently located full bathroom leads to the lanai and pool area. This house is a must see, you won’t believe the size of the yard and the incredible plus of having this amazing water view with a conservation area on the back. This Home is located on a cul-de-sac with NO rear neighbors. Only minutes away from shopping, dining, Tampa International Airport, beautiful beaches and much more!
Location
State FL
County Hillsborough
Community Oak Ledge Sub
Zoning PD
Rooms
Other Rooms Den/Library/Office, Family Room, Inside Utility
Interior
Interior Features Ceiling Fans(s), Eat-in Kitchen, Skylight(s), Walk-In Closet(s)
Heating Central, Electric
Cooling Central Air
Flooring Tile
Fireplaces Type Family Room, Wood Burning
Furnishings Unfurnished
Fireplace true
Appliance Dishwasher, Disposal, Dryer, Microwave, Range, Refrigerator, Washer
Laundry Inside
Exterior
Exterior Feature Irrigation System, Lighting, Outdoor Kitchen, Rain Gutters, Sliding Doors
Garage Garage Door Opener
Garage Spaces 2.0
Pool Gunite, In Ground, Screen Enclosure
Community Features Deed Restrictions
Utilities Available Cable Connected, Electricity Connected, Phone Available, Sprinkler Well, Street Lights, Underground Utilities, Water Connected
Waterfront true
Waterfront Description Pond
View Y/N 1
Water Access 1
Water Access Desc Pond
View Trees/Woods, Water
Roof Type Shingle
Parking Type Garage Door Opener
Attached Garage true
Garage true
Private Pool Yes
Building
Lot Description Conservation Area, Cul-De-Sac, In County, Oversized Lot, Sidewalk, Paved
Entry Level One
Foundation Slab
Lot Size Range 1/4 to less than 1/2
Sewer Septic Tank
Water Well
Structure Type Block,Stucco
New Construction false
Construction Status Appraisal,Inspections
Others
Pets Allowed Yes
Senior Community No
Ownership Fee Simple
Monthly Total Fees $58
Acceptable Financing Cash, Conventional, FHA, VA Loan
Membership Fee Required Required
Listing Terms Cash, Conventional, FHA, VA Loan
Special Listing Condition None
Read Less
Want to know what your home might be worth? Contact us for a FREE valuation!

Our team is ready to help you sell your home for the highest possible price ASAP

© 2024 My Florida Regional MLS DBA Stellar MLS. All Rights Reserved.
Bought with PEOPLE'S CHOICE REALTY SVC LLC






