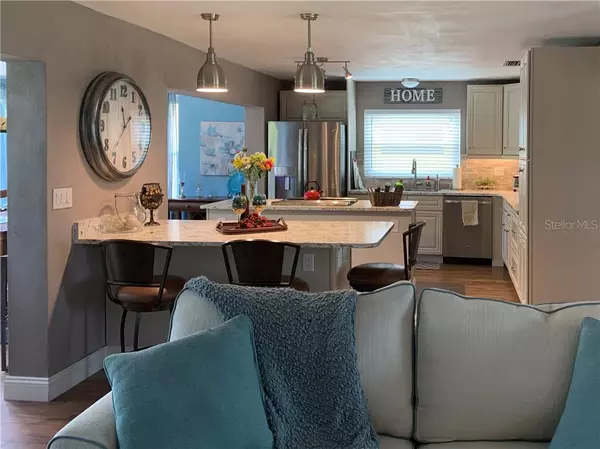$295,500
$295,500
For more information regarding the value of a property, please contact us for a free consultation.
2140 HILLWOOD CT Clearwater, FL 33763
2 Beds
3 Baths
1,557 SqFt
Key Details
Sold Price $295,500
Property Type Single Family Home
Sub Type Single Family Residence
Listing Status Sold
Purchase Type For Sale
Square Footage 1,557 sqft
Price per Sqft $189
Subdivision Greenbriar
MLS Listing ID U8088819
Sold Date 08/10/20
Bedrooms 2
Full Baths 2
Half Baths 1
Construction Status Financing,Inspections
HOA Fees $11/ann
HOA Y/N Yes
Year Built 1972
Annual Tax Amount $2,902
Lot Size 9,583 Sqft
Acres 0.22
Property Description
WOW! This one checks all the boxes! This 2 bedroom, 2.5 baths has the location and completely renovated from the inside out! Located in North Clearwater, close to beaches, Dunedin, Countryside/Westfield Mall, restaurants and Hospitals. As you drive up notice the beautiful Florida landscaping with the extra long driveway that will easily park 6 cars. Entering you will see the new hardwood floors throughout and the completely open concept of the entertainers dream home. Kitchen features new wood cabinets with an awesome pull out pantry closet with self closing doors/drawers. Quartz countertops with not one island but TWO Islands, new stainless steel appliances with double ovens and a built in wine cooler. The guest and master baths have been completely renovated with new vanities and custom tile work. Nice covered front porch for your morning coffee and at night go to the back patio area for a secured, peaceful grill out. Pictures do not do this house justice, a must see! This move in ready home will go fast!
Location
State FL
County Pinellas
Community Greenbriar
Zoning R-3
Rooms
Other Rooms Attic, Family Room
Interior
Interior Features Ceiling Fans(s), Eat-in Kitchen, Kitchen/Family Room Combo, Living Room/Dining Room Combo, Open Floorplan, Solid Surface Counters, Solid Wood Cabinets, Stone Counters, Thermostat, Window Treatments
Heating Central, Electric
Cooling Central Air
Flooring Hardwood, Tile
Fireplace false
Appliance Dishwasher, Disposal, Electric Water Heater, Ice Maker, Microwave, Range, Refrigerator, Wine Refrigerator
Laundry In Garage
Exterior
Exterior Feature Awning(s), Fence, Irrigation System, Rain Gutters
Garage Bath In Garage, Driveway, Garage Door Opener, Ground Level, Guest, Oversized, Parking Pad
Garage Spaces 1.0
Community Features Deed Restrictions, Pool
Utilities Available Cable Connected, Electricity Connected
Waterfront false
Roof Type Shingle
Parking Type Bath In Garage, Driveway, Garage Door Opener, Ground Level, Guest, Oversized, Parking Pad
Attached Garage true
Garage true
Private Pool No
Building
Lot Description Level, Oversized Lot
Entry Level One
Foundation Slab
Lot Size Range Up to 10,889 Sq. Ft.
Sewer Public Sewer
Water Public
Architectural Style Florida
Structure Type Block,Stucco
New Construction false
Construction Status Financing,Inspections
Others
Pets Allowed Yes
Senior Community No
Ownership Fee Simple
Monthly Total Fees $11
Acceptable Financing Cash, Conventional, FHA
Membership Fee Required Required
Listing Terms Cash, Conventional, FHA
Special Listing Condition None
Read Less
Want to know what your home might be worth? Contact us for a FREE valuation!

Our team is ready to help you sell your home for the highest possible price ASAP

© 2024 My Florida Regional MLS DBA Stellar MLS. All Rights Reserved.
Bought with COLDWELL BANKER RESIDENTIAL






