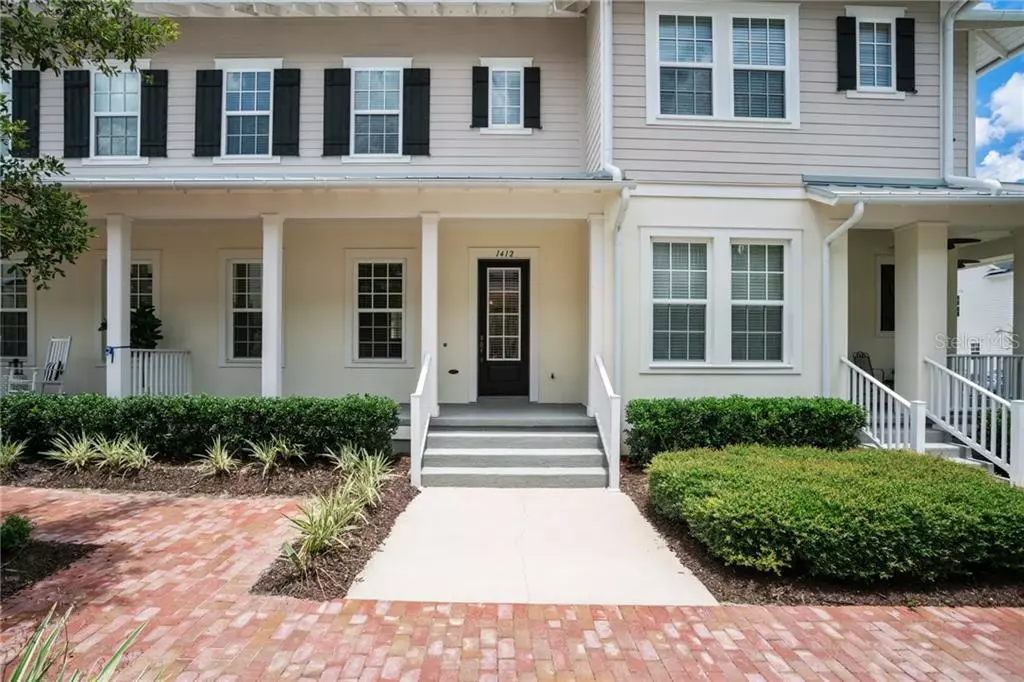$347,900
$347,900
For more information regarding the value of a property, please contact us for a free consultation.
1412 RESOLUTE ST Celebration, FL 34747
3 Beds
3 Baths
1,655 SqFt
Key Details
Sold Price $347,900
Property Type Townhouse
Sub Type Townhouse
Listing Status Sold
Purchase Type For Sale
Square Footage 1,655 sqft
Price per Sqft $210
Subdivision Celebration South Village Un 4 Rep
MLS Listing ID O5873379
Sold Date 09/01/20
Bedrooms 3
Full Baths 2
Half Baths 1
Construction Status Appraisal,Financing,Inspections
HOA Fees $106/qua
HOA Y/N Yes
Year Built 2015
Annual Tax Amount $4,388
Lot Size 1,742 Sqft
Acres 0.04
Property Description
Welcome home to this gorgeous David Weekley “Sherwin” Townhome model! Built in 2015 and has all the modern upgrades including stainless steel appliances, granite counter tops and tons of natural light throughout. Enjoy a large open living-kitchen- dining room combo, perfect for entertaining. The over size granite island is great for gatherings, downstairs is a half bath and also a private fenced in rear patio. The upstairs of the home features 2 guest bedrooms, laundry and a full bathroom. The upstairs master bedroom features large windows, a spacious walk in closet, garden tub and separate shower. All this is nestled inside desirable Spring Lake in Celebration South Community. Take advantage of the resort style pool, fitness center, picnic areas, and miles of biking/walking trails. The home is located close to downtown celebration, all the DISNEY theme parks, I-4 and 417. Call for your private showing today!
Location
State FL
County Osceola
Community Celebration South Village Un 4 Rep
Zoning RES
Interior
Interior Features Kitchen/Family Room Combo, Split Bedroom, Thermostat, Walk-In Closet(s)
Heating Central
Cooling Central Air
Flooring Carpet, Ceramic Tile
Furnishings Unfurnished
Fireplace false
Appliance Dishwasher, Dryer, Microwave, Range, Refrigerator, Washer
Laundry Laundry Closet
Exterior
Exterior Feature Fence, Irrigation System, Sidewalk
Garage Alley Access
Garage Spaces 2.0
Fence Vinyl
Community Features Deed Restrictions, Fitness Center, Pool, Sidewalks, Tennis Courts
Utilities Available Cable Connected, Electricity Connected, Sewer Connected, Street Lights, Underground Utilities
Amenities Available Basketball Court, Fitness Center, Park, Playground, Pool
Waterfront false
Roof Type Shingle
Parking Type Alley Access
Attached Garage true
Garage true
Private Pool No
Building
Lot Description City Limits, In County, Sidewalk
Entry Level Two
Foundation Slab
Lot Size Range Up to 10,889 Sq. Ft.
Builder Name David Weekley
Sewer Public Sewer
Water Public
Architectural Style Contemporary
Structure Type Block,Stucco,Wood Frame
New Construction false
Construction Status Appraisal,Financing,Inspections
Schools
Elementary Schools Celebration (K12)
Middle Schools Celebration (K12)
High Schools Celebration (K12)
Others
Pets Allowed Yes
HOA Fee Include Pool,Maintenance Structure,Maintenance Grounds,Recreational Facilities
Senior Community No
Pet Size Extra Large (101+ Lbs.)
Ownership Fee Simple
Monthly Total Fees $343
Acceptable Financing Cash, Conventional, VA Loan
Membership Fee Required Required
Listing Terms Cash, Conventional, VA Loan
Num of Pet 3
Special Listing Condition None
Read Less
Want to know what your home might be worth? Contact us for a FREE valuation!

Our team is ready to help you sell your home for the highest possible price ASAP

© 2024 My Florida Regional MLS DBA Stellar MLS. All Rights Reserved.
Bought with CENTURY 21 CARIOTI






