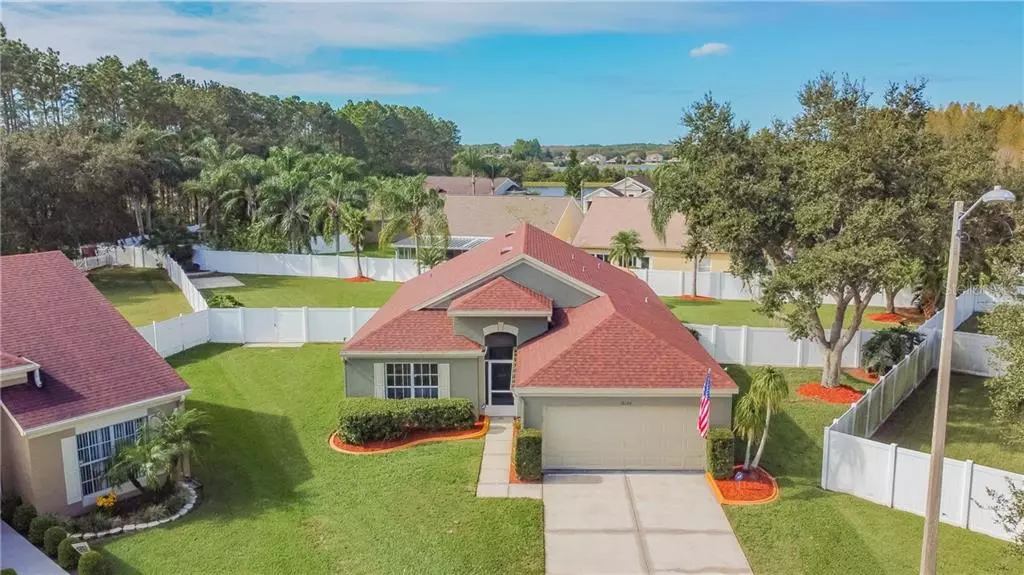$349,900
$349,900
For more information regarding the value of a property, please contact us for a free consultation.
18104 MUNCIE PL Lutz, FL 33558
4 Beds
2 Baths
1,665 SqFt
Key Details
Sold Price $349,900
Property Type Single Family Home
Sub Type Single Family Residence
Listing Status Sold
Purchase Type For Sale
Square Footage 1,665 sqft
Price per Sqft $210
Subdivision Calusa Trace Unit Ix Ph Ii
MLS Listing ID U8105227
Sold Date 12/31/20
Bedrooms 4
Full Baths 2
Construction Status Appraisal,Financing,Inspections
HOA Fees $45/ann
HOA Y/N Yes
Year Built 1995
Annual Tax Amount $2,328
Lot Size 0.310 Acres
Acres 0.31
Lot Dimensions 82x164
Property Description
Welcome to Calusa Trace one of the most desirable Lutz neighborhoods. This spacious updated 4 bedroom, 2 bath pool home is located on a cul-de-sac with a unique oversized lot of approximately one-third acre. This well maintained home offers a split floor plan with vaulted ceilings, light and bright spacious rooms and sliders that open to the backyard living space. The home includes an updated kitchen with granite counter tops, wood cabinets and matching appliances. Both bathrooms are updated and boast granite and marble countertops along with tiled showers and floors. Spacious storage is throughout the home including a master walk-in closet, convenient indoor laundry and a two car garage The outdoor living space can be enjoyed year round with a covered lanai, blackout screening, an open air pool and large backyard space with white vinyl fencing. The roof is newer installed in 2017, AC in 2009, and newer Rheem water heater. This very desirable location offers walking distance to Schwarzkof elementary school, easy access to the Veterans Expressway, local attractions, shopping and entertainment. Schedule a personal showing today!
Location
State FL
County Hillsborough
Community Calusa Trace Unit Ix Ph Ii
Zoning PD
Rooms
Other Rooms Attic, Inside Utility
Interior
Interior Features Cathedral Ceiling(s), Ceiling Fans(s), Eat-in Kitchen, High Ceilings, Living Room/Dining Room Combo, Open Floorplan, Solid Surface Counters, Solid Wood Cabinets, Split Bedroom, Stone Counters, Thermostat, Vaulted Ceiling(s), Walk-In Closet(s), Window Treatments
Heating Central, Electric
Cooling Central Air
Flooring Carpet, Laminate, Tile
Furnishings Negotiable
Fireplace false
Appliance Dishwasher, Disposal, Dryer, Exhaust Fan, Ice Maker, Microwave, Range, Refrigerator, Washer
Laundry Inside
Exterior
Exterior Feature Fence, Irrigation System, Lighting, Rain Gutters, Sidewalk, Sliding Doors
Garage Garage Door Opener
Garage Spaces 2.0
Fence Vinyl
Pool Auto Cleaner, In Ground, Lighting, Pool Sweep
Community Features Deed Restrictions, Irrigation-Reclaimed Water, Playground, Sidewalks
Utilities Available BB/HS Internet Available, Cable Connected, Electricity Connected, Phone Available, Public, Sewer Connected, Sprinkler Recycled, Underground Utilities, Water Connected
Waterfront false
Roof Type Shingle
Parking Type Garage Door Opener
Attached Garage true
Garage true
Private Pool Yes
Building
Lot Description Cul-De-Sac, City Limits, Oversized Lot, Sidewalk, Paved
Story 1
Entry Level One
Foundation Slab
Lot Size Range 1/4 to less than 1/2
Sewer Public Sewer
Water Public
Architectural Style Florida, Patio
Structure Type Block,Stucco
New Construction false
Construction Status Appraisal,Financing,Inspections
Schools
Elementary Schools Schwarzkopf-Hb
Middle Schools Martinez-Hb
High Schools Steinbrenner High School
Others
Pets Allowed Yes
HOA Fee Include Common Area Taxes,Maintenance Grounds
Senior Community No
Ownership Fee Simple
Monthly Total Fees $45
Acceptable Financing Cash, Conventional, FHA, VA Loan
Membership Fee Required Required
Listing Terms Cash, Conventional, FHA, VA Loan
Special Listing Condition None
Read Less
Want to know what your home might be worth? Contact us for a FREE valuation!

Our team is ready to help you sell your home for the highest possible price ASAP

© 2024 My Florida Regional MLS DBA Stellar MLS. All Rights Reserved.
Bought with ALIGN RIGHT REALTY RIVERVIEW






