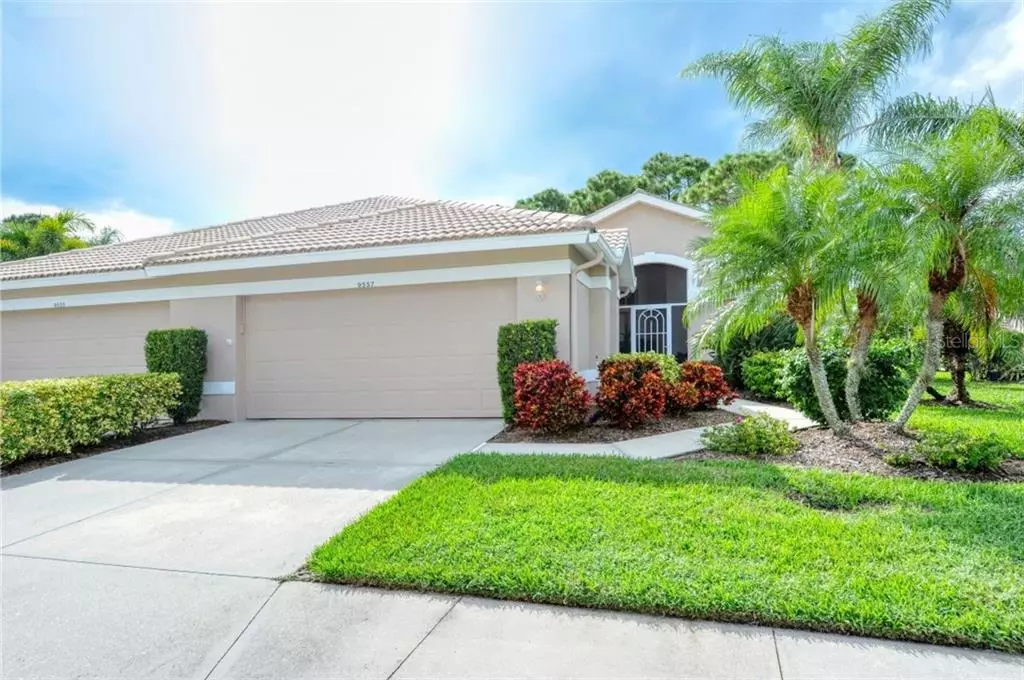$375,000
$386,000
2.8%For more information regarding the value of a property, please contact us for a free consultation.
9557 FOREST HILLS CIR Sarasota, FL 34238
2 Beds
2 Baths
1,949 SqFt
Key Details
Sold Price $375,000
Property Type Single Family Home
Sub Type Villa
Listing Status Sold
Purchase Type For Sale
Square Footage 1,949 sqft
Price per Sqft $192
Subdivision Stoneybrook Golf & Country Club
MLS Listing ID A4483105
Sold Date 02/26/21
Bedrooms 2
Full Baths 2
Construction Status Inspections
HOA Fees $176/qua
HOA Y/N Yes
Year Built 1997
Annual Tax Amount $3,117
Lot Size 5,662 Sqft
Acres 0.13
Property Description
Live the Country Club Lifestyle in Stoneybrook of Palmer Ranch, in a community representing the ultimate in environmental stewardship. The healthy lakes are teaming with abundant colorful birds and there are amazing walking trails. Golf is just a bonus! This community is a showcase and this Villa offering is a jewel. From the moment you approach the front Breezeway, you are greeted by a welcoming outdoor living room. Enter the front door and you will be shocked by this handsomely appointed home with careful thought in the flow and design by utilizing consistent engineered hardwood flooring thought. Your eyes will be taken to the lush tropical setting with distant water views from your private 26 foot X 15 foot caged living space, overlooking a wooded sanctuary. Plantation shutters, crown molding, stone countertops in the kitchen, and both bathrooms are consistent with wood cabinetry, and stainless steel appliances are just a few of the features of this home. Glass panel French Doors are the entry to the centrally located office/den. The kitchen hosts a dinette with a wall sideboard with a stone service area. The Master bedroom is 18 feet in length and has a Master Bathroom is tailored to the overall home design and has glass block for natural lighting. Walk-in shower, multiple cabinets for a lot of storage and vanity seating. The guest bath has been updated sink, vanity, and a chair height toilet. This home has a new air conditioner in 2020 and all ductwork was replaced in 2019, and the Villa has been re-piped. Close to Siesta Key Beach and central to the many Gulf Coast beaches, a Country Club Lifestyle awaits you! The Clubhouse has been recently updated and has a full-service restaurant, grill room and Pro-Shop for the Arthur Hills 18 hole golf course. Stay active, stay fit in a community with golf, tennis, bocce, pickleball, jogging, bicycling, and be close to the Legacy Trail!
Location
State FL
County Sarasota
Community Stoneybrook Golf & Country Club
Zoning PUD
Interior
Interior Features Ceiling Fans(s), Eat-in Kitchen, High Ceilings, Living Room/Dining Room Combo, Open Floorplan, Skylight(s), Solid Wood Cabinets, Stone Counters, Walk-In Closet(s), Window Treatments
Heating Heat Pump
Cooling Central Air
Flooring Ceramic Tile, Hardwood
Fireplace false
Appliance Dishwasher, Disposal, Dryer, Electric Water Heater, Microwave, Range, Refrigerator, Washer
Exterior
Exterior Feature Rain Gutters, Sliding Doors
Garage Spaces 2.0
Community Features Association Recreation - Owned, Buyer Approval Required, Deed Restrictions, Fitness Center, Gated, Golf, Irrigation-Reclaimed Water, Pool, Sidewalks, Special Community Restrictions, Tennis Courts
Utilities Available BB/HS Internet Available, Cable Connected, Electricity Connected, Fire Hydrant, Phone Available, Public, Sewer Connected, Street Lights, Underground Utilities, Water Connected
Amenities Available Clubhouse, Fence Restrictions, Fitness Center, Gated, Golf Course, Recreation Facilities, Tennis Court(s), Trail(s), Vehicle Restrictions
Waterfront false
View Y/N 1
View Trees/Woods, Water
Roof Type Tile
Attached Garage true
Garage true
Private Pool No
Building
Story 1
Entry Level One
Foundation Slab
Lot Size Range 0 to less than 1/4
Sewer Public Sewer
Water Public
Structure Type Block,Stucco
New Construction false
Construction Status Inspections
Others
Pets Allowed Size Limit, Yes
HOA Fee Include Common Area Taxes,Pool,Escrow Reserves Fund,Maintenance Structure,Maintenance Grounds,Pool,Private Road,Recreational Facilities
Senior Community No
Pet Size Small (16-35 Lbs.)
Ownership Fee Simple
Monthly Total Fees $190
Acceptable Financing Cash, Conventional
Membership Fee Required Required
Listing Terms Cash, Conventional
Num of Pet 2
Special Listing Condition None
Read Less
Want to know what your home might be worth? Contact us for a FREE valuation!

Our team is ready to help you sell your home for the highest possible price ASAP

© 2024 My Florida Regional MLS DBA Stellar MLS. All Rights Reserved.
Bought with WAGNER REALTY






