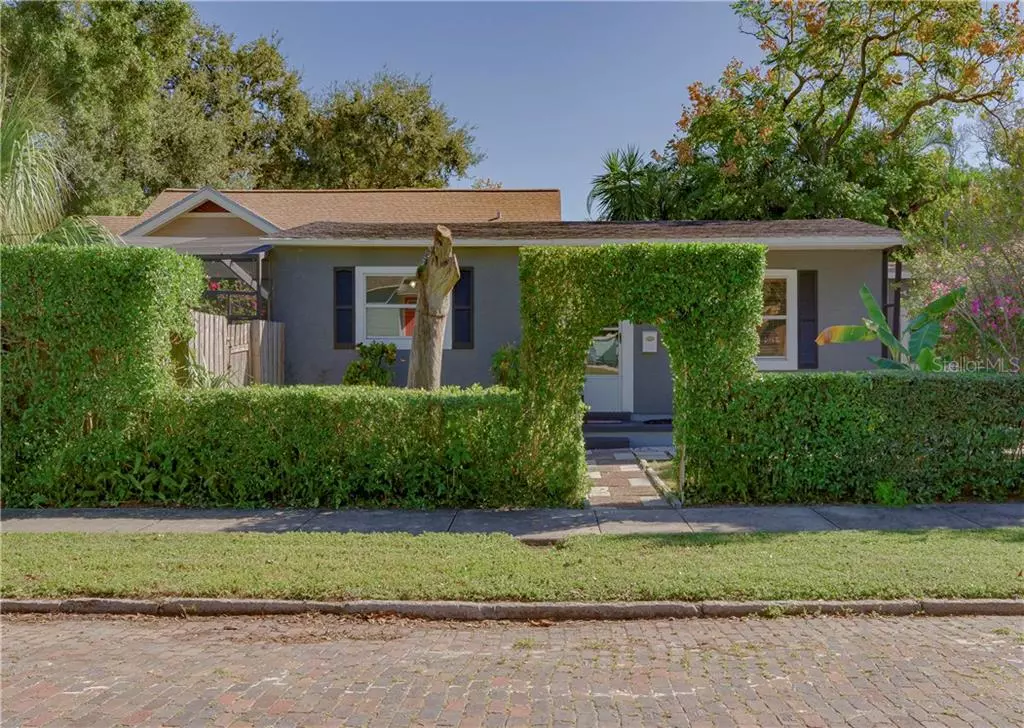$330,000
$375,778
12.2%For more information regarding the value of a property, please contact us for a free consultation.
249 26TH ST N St Petersburg, FL 33713
3 Beds
1 Bath
904 SqFt
Key Details
Sold Price $330,000
Property Type Single Family Home
Sub Type Single Family Residence
Listing Status Sold
Purchase Type For Sale
Square Footage 904 sqft
Price per Sqft $365
Subdivision Halls Central Ave 1
MLS Listing ID A4484146
Sold Date 01/13/21
Bedrooms 3
Full Baths 1
HOA Y/N No
Year Built 1951
Annual Tax Amount $3,945
Lot Size 6,534 Sqft
Acres 0.15
Lot Dimensions 50x127
Property Description
Historic Kenwood home (East of 28th St. N) with an in-ground pool (rare to find in-ground pool in Kenwood) and one-car garage! With this Impeccable Location in St. Pete, outdoor enthusiast this is your ideal home plate—Walk to your favorite restaurants, breweries, and retail shops. Close to famous 50+/- mile Pinellas Trail for biking/running/walking, the new St. Pete Pier for great outdoor entertainment & marina for your boat and sandy beaches for fun in the sun.
This quaint 3 bed/1 bath pool home with 1-car garage was recently painted inside and out, including pool deck, new (less than a year old) non-fingerprint stainless steel matching appliances, top of the line water softener, and has original 1951 wood floors in living room. The bathroom updates are being completed now, you have time to pick out your tile. The kitchen has wood cabinets and new appliances with breakfast bar. The back door off the kitchen leads to the backyard; you step directly onto a small porch to enjoy "you time" with your coffee/favorite beverage. Then walk down tree-lined path that leads to the larger backyard with screened in pool for relaxing in your oasis or entertaining guest with BBQs and pool time. The main bedroom has a door leading out to the pool area for easy and quick access.
In addition to the one-car garage, there is a utility shed for extra storage. The home is being sold unfurnished. Also, the gazebo, outdoor furnishings, auto-pool cleaner, and security system is excluded from the sale of the home. The washer & dryer is included in the sale of the home.
Location
State FL
County Pinellas
Community Halls Central Ave 1
Direction N
Interior
Interior Features Ceiling Fans(s), Open Floorplan, Window Treatments
Heating Central
Cooling Central Air
Flooring Bamboo, Ceramic Tile, Wood
Furnishings Unfurnished
Fireplace false
Appliance Dishwasher, Dryer, Electric Water Heater, Ice Maker, Range, Range Hood, Refrigerator, Washer, Water Softener
Laundry In Garage
Exterior
Exterior Feature Fence
Garage Driveway, Garage Door Opener, Ground Level
Garage Spaces 1.0
Fence Wood
Pool In Ground, Screen Enclosure, Vinyl
Community Features Sidewalks
Utilities Available Cable Available, Electricity Connected, Sewer Connected, Water Connected
Waterfront false
Roof Type Shingle
Parking Type Driveway, Garage Door Opener, Ground Level
Attached Garage true
Garage true
Private Pool Yes
Building
Lot Description Cleared, Corner Lot, Historic District, City Limits, Level, Near Public Transit, Sidewalk, Street Brick
Story 1
Entry Level One
Foundation Slab
Lot Size Range 0 to less than 1/4
Sewer Public Sewer
Water None
Architectural Style Ranch
Structure Type Stucco,Wood Frame
New Construction false
Schools
Elementary Schools Woodlawn Elementary-Pn
Middle Schools John Hopkins Middle-Pn
High Schools St. Petersburg High-Pn
Others
Pets Allowed Yes
Senior Community No
Ownership Fee Simple
Acceptable Financing Cash, Conventional, VA Loan
Listing Terms Cash, Conventional, VA Loan
Special Listing Condition None
Read Less
Want to know what your home might be worth? Contact us for a FREE valuation!

Our team is ready to help you sell your home for the highest possible price ASAP

© 2024 My Florida Regional MLS DBA Stellar MLS. All Rights Reserved.
Bought with RE/MAX CAPITAL REALTY






