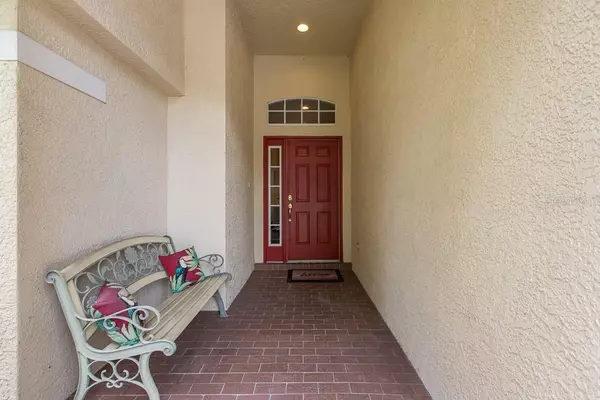$327,500
$334,900
2.2%For more information regarding the value of a property, please contact us for a free consultation.
18869 MAISONS DR Lutz, FL 33558
3 Beds
2 Baths
1,520 SqFt
Key Details
Sold Price $327,500
Property Type Single Family Home
Sub Type Single Family Residence
Listing Status Sold
Purchase Type For Sale
Square Footage 1,520 sqft
Price per Sqft $215
Subdivision Cheval West Village 5B Ph 1
MLS Listing ID W7824173
Sold Date 08/14/20
Bedrooms 3
Full Baths 2
Construction Status Appraisal,Financing,Inspections
HOA Fees $10/ann
HOA Y/N Yes
Year Built 2001
Annual Tax Amount $4,703
Lot Size 6,969 Sqft
Acres 0.16
Lot Dimensions 68x105
Property Description
Price Reduced...Welcome home to your exclusive guard-gated commmunity of Cheval. This sought after lifestyle is located in McKitrick /Martinez/ Steinbrenner School District, boasts 3 convenient gates that are manned 24 hours with security guards offering an abundance of privacy and peace of mind. No Flood Zone and the HOA's are ONLY $130/year. Amenities also include two spectacular golf courses, a country club, 2 restaurants, and an athletic club. Live the ultimate Florida life in this spacious home which features gleaming Brazilian teak-wood floors, custom plantation shutters, volume ceilings, remodeled kitchen, and so much more. No rear neighbors and faux wrought iron fencing adds to the tranquility of this conservation pool-sized lot, coupled with a newly screened lanai and custom paver patio making your outdoor living space a haven for watching deer, birds, and other wildlife. Additional upgrades include an open kitchen with granite counters and glass backsplash, new GE appliance suite, freshly painted interior, newer AC and water heater, plus upgraded bathrooms. Cheval offers miles of walking/jogging/biking trails with dog walking areas, playgrounds, and has easy access to the Veterans Expressway, Tampa, Orlando, and world-class beaches. Make this your very own piece of paradise. Call today for your private showing!
Location
State FL
County Hillsborough
Community Cheval West Village 5B Ph 1
Zoning PD
Rooms
Other Rooms Attic, Great Room, Inside Utility
Interior
Interior Features Cathedral Ceiling(s), Ceiling Fans(s), Eat-in Kitchen, High Ceilings, Living Room/Dining Room Combo, Open Floorplan, Split Bedroom, Stone Counters, Vaulted Ceiling(s), Walk-In Closet(s), Window Treatments
Heating Central, Electric
Cooling Central Air
Flooring Carpet, Ceramic Tile, Wood
Fireplace false
Appliance Convection Oven, Dishwasher, Disposal, Electric Water Heater, Kitchen Reverse Osmosis System, Microwave, Refrigerator, Water Softener
Laundry Inside, Laundry Room
Exterior
Exterior Feature Fence, Irrigation System, Sidewalk, Sliding Doors, Sprinkler Metered
Garage Driveway, Garage Door Opener
Garage Spaces 2.0
Fence Other, Vinyl
Community Features Deed Restrictions, Gated, Golf Carts OK, Golf, Pool, Sidewalks, Tennis Courts
Utilities Available Cable Connected, Electricity Connected, Fiber Optics, Sewer Connected, Sprinkler Meter, Street Lights, Underground Utilities
Amenities Available Fence Restrictions, Fitness Center, Gated, Golf Course, Pool, Security
Waterfront false
View Golf Course, Trees/Woods
Roof Type Shingle
Parking Type Driveway, Garage Door Opener
Attached Garage true
Garage true
Private Pool No
Building
Lot Description Corner Lot, Near Golf Course, Sidewalk, Paved
Story 1
Entry Level One
Foundation Slab
Lot Size Range Up to 10,889 Sq. Ft.
Sewer Public Sewer
Water None
Structure Type Block,Stucco
New Construction false
Construction Status Appraisal,Financing,Inspections
Schools
Elementary Schools Mckitrick-Hb
Middle Schools Martinez-Hb
High Schools Steinbrenner High School
Others
Pets Allowed Yes
HOA Fee Include 24-Hour Guard,Maintenance Grounds
Senior Community No
Ownership Fee Simple
Monthly Total Fees $10
Acceptable Financing Cash, Conventional
Membership Fee Required Required
Listing Terms Cash, Conventional
Special Listing Condition None
Read Less
Want to know what your home might be worth? Contact us for a FREE valuation!

Our team is ready to help you sell your home for the highest possible price ASAP

© 2024 My Florida Regional MLS DBA Stellar MLS. All Rights Reserved.
Bought with COLDWELL BANKER RESIDENTIAL






