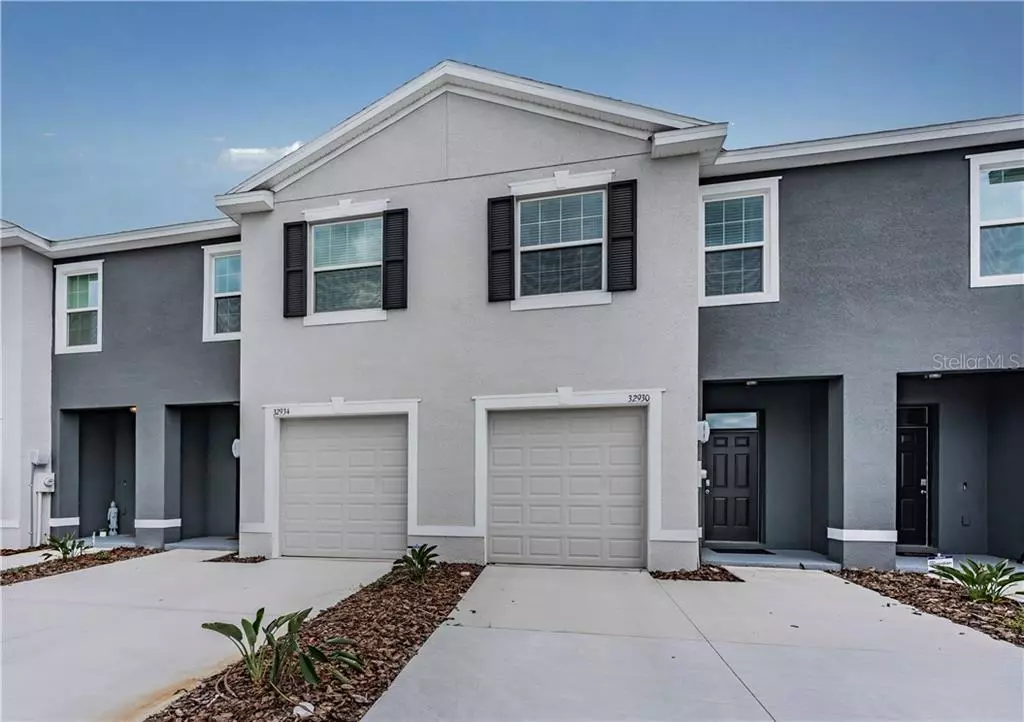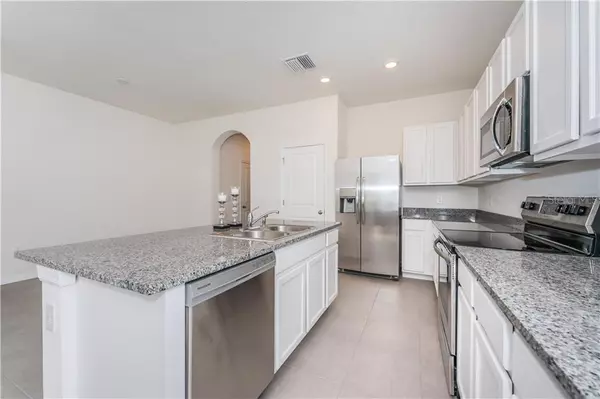$230,990
$230,990
For more information regarding the value of a property, please contact us for a free consultation.
32930 KALOKO RD Wesley Chapel, FL 33543
3 Beds
3 Baths
1,673 SqFt
Key Details
Sold Price $230,990
Property Type Townhouse
Sub Type Townhouse
Listing Status Sold
Purchase Type For Sale
Square Footage 1,673 sqft
Price per Sqft $138
Subdivision Union Park
MLS Listing ID T3248406
Sold Date 08/10/20
Bedrooms 3
Full Baths 2
Half Baths 1
Construction Status Appraisal,Inspections
HOA Fees $125/mo
HOA Y/N Yes
Year Built 2020
Lot Size 1,742 Sqft
Acres 0.04
Property Description
One or more photo(s) has been virtually staged. Union Park Townhomes! Beautiful, brand new townhome located in Wesley Chapel! Stunning water and conservation views from every room in this brand new home. Fabulous maintenance free community, includes smart system for locks, ac unit and security. Two story, all concrete block constructed townhome with open concept floor plan downstairs that includes a large open gourmet kitchen, gorgeous white cabinets, upgraded stainless steel appliance package, large granite island and counter tops, walk in pantry, storage closet, large powder room, spacious family room with triple sliding doors that overlooks a covered, private lanai with conservation and pond views. Custom blinds for windows and sliding doors are included. The second floor includes a spacious master bedroom with conservation and pond view, two walk in closets, en suite bathroom with dual sinks, two additional spacious bedrooms with water views share a full bath, laundry
closet with french doors upstairs, brand new washer and dryer included! One car attached garage, four car driveway. Maintenance free upscale community, resort amenities, club house, fitness center, two pools, park, sport court, nature trails, tot lot all within walking distance from your home. Wesley Chapel offers it all close by including excellent schools! Schedule your appointment today or you will miss it!!!
Location
State FL
County Pasco
Community Union Park
Zoning MPUD
Interior
Interior Features Open Floorplan, Solid Surface Counters, Split Bedroom, Walk-In Closet(s)
Heating Central, Heat Pump
Cooling Central Air
Flooring Carpet, Ceramic Tile
Fireplace false
Appliance Dishwasher, Disposal, Dryer, Electric Water Heater, Microwave, Range, Refrigerator, Washer
Laundry Inside, Laundry Closet
Exterior
Exterior Feature Sidewalk, Sliding Doors
Parking Features Garage Door Opener
Garage Spaces 1.0
Community Features Fitness Center, Park, Playground, Pool
Utilities Available BB/HS Internet Available, Cable Available, Cable Connected, Electricity Connected, Public
View Y/N 1
Roof Type Shingle
Attached Garage true
Garage true
Private Pool No
Building
Lot Description Conservation Area
Story 2
Entry Level Two
Foundation Slab
Lot Size Range Up to 10,889 Sq. Ft.
Builder Name DR Horton
Sewer Public Sewer
Water Public
Structure Type Block,Stucco
New Construction true
Construction Status Appraisal,Inspections
Schools
Elementary Schools Double Branch Elementary
Middle Schools John Long Middle-Po
High Schools Wiregrass Ranch High-Po
Others
Pets Allowed Breed Restrictions
HOA Fee Include Internet,Maintenance Grounds
Senior Community No
Ownership Fee Simple
Monthly Total Fees $125
Acceptable Financing Cash, Conventional, FHA
Membership Fee Required Required
Listing Terms Cash, Conventional, FHA
Special Listing Condition None
Read Less
Want to know what your home might be worth? Contact us for a FREE valuation!

Our team is ready to help you sell your home for the highest possible price ASAP

© 2025 My Florida Regional MLS DBA Stellar MLS. All Rights Reserved.
Bought with RE/MAX PREMIER GROUP





