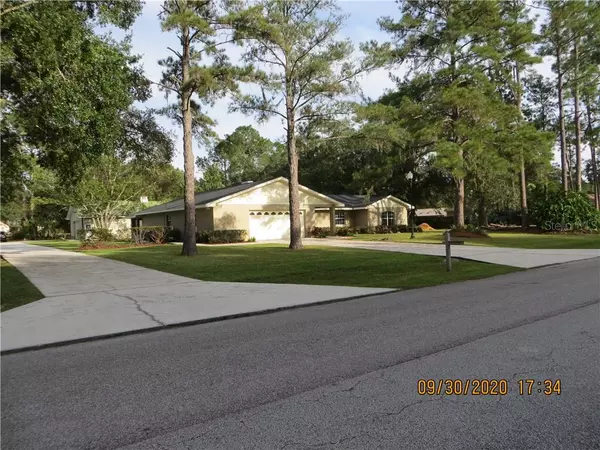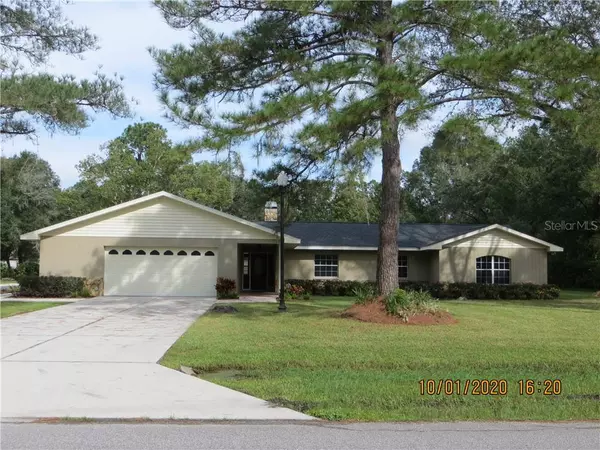$575,000
$575,000
For more information regarding the value of a property, please contact us for a free consultation.
2012 MEADOWBROOK DR Lutz, FL 33558
5 Beds
4 Baths
2,989 SqFt
Key Details
Sold Price $575,000
Property Type Single Family Home
Sub Type Single Family Residence
Listing Status Sold
Purchase Type For Sale
Square Footage 2,989 sqft
Price per Sqft $192
Subdivision Meadowbrook Estates
MLS Listing ID T3268347
Sold Date 11/12/20
Bedrooms 5
Full Baths 3
Half Baths 1
Construction Status Financing,Inspections
HOA Y/N No
Year Built 1982
Annual Tax Amount $2,961
Lot Size 1.010 Acres
Acres 1.01
Property Description
Beautiful custom built home in Meadowbrook Estates. Original owners have completely remodeled and updated this home in 2020. This amazing home features 5 bedrooms, den/office, foyer, family room with fireplace, formal dining room, updated kitchen, butler’s panty w/an additional oven and sink, laundry room, 3.5 bathrooms, covered patio, enclosed heated pool and is on one acre of land. There is also a rear 32 x 60 detached garage and apartment. New Roof, A/C, Insulation, Septic Drain Field, Well Pump, Appliances, Cabinets, Lighting Fixtures, Ceiling Fans, Updated Bathrooms, Flooring, Interior and Exterior Paint. Please see the photos and attached list. There are too many features to mention! Located right off of Hwy 54. Top Rated Schools, Shopping and Restaurants are conveniently located nearby. Publix and the New Publix GreenWise Market are less than 5 minutes away. Close to the Suncoast Parkway/Veteran's Expressway, Hwy 41/Dale Mabry Hwy, I-75 and I-275. Tampa and TIA are just a short commute. Major roadways are available for commuting to the Beach,
Amusement Parks or anywhere else. There are also two additional adjacent, one acre lots available for purchase. Please see MLS T3268846 and MLS T3268827 Horses allowed. No HOA. No CDD. Flood Insurance is not required. Come enjoy this lifestyle today!
Location
State FL
County Pasco
Community Meadowbrook Estates
Zoning AR1
Rooms
Other Rooms Den/Library/Office, Formal Dining Room Separate, Great Room, Inside Utility, Interior In-Law Suite
Interior
Interior Features Built-in Features, Cathedral Ceiling(s), Ceiling Fans(s), Central Vaccum, Crown Molding, Kitchen/Family Room Combo, Solid Surface Counters, Split Bedroom, Stone Counters, Walk-In Closet(s), Window Treatments
Heating Central, Electric
Cooling Central Air
Flooring Carpet, Hardwood, Marble, Tile, Wood
Fireplaces Type Gas, Family Room
Fireplace true
Appliance Built-In Oven, Convection Oven, Dishwasher, Disposal, Electric Water Heater, Microwave, Range, Range Hood, Refrigerator, Water Softener
Laundry Inside, Laundry Room
Exterior
Exterior Feature French Doors, Irrigation System, Lighting, Sidewalk, Storage
Garage Bath In Garage, Boat, Driveway, Garage Door Opener, Garage Faces Side, Guest, Oversized, RV Garage, Workshop in Garage
Garage Spaces 2.0
Pool Heated, In Ground, Screen Enclosure, Tile
Community Features Horses Allowed
Utilities Available BB/HS Internet Available, Cable Available, Electricity Connected, Propane, Sprinkler Well, Underground Utilities
Waterfront false
View Trees/Woods
Roof Type Shingle
Parking Type Bath In Garage, Boat, Driveway, Garage Door Opener, Garage Faces Side, Guest, Oversized, RV Garage, Workshop in Garage
Attached Garage true
Garage true
Private Pool Yes
Building
Lot Description Cleared, In County, Level, Oversized Lot, Sidewalk, Paved, Unincorporated, Zoned for Horses
Entry Level One
Foundation Slab
Lot Size Range 1 to less than 2
Sewer Septic Tank
Water Well
Structure Type Block,Stone,Stucco,Vinyl Siding,Wood Siding
New Construction false
Construction Status Financing,Inspections
Schools
Elementary Schools Bexley Elementary School
Middle Schools Charles S. Rushe Middle-Po
High Schools Sunlake High School-Po
Others
Senior Community No
Ownership Fee Simple
Acceptable Financing Cash, Conventional, FHA, USDA Loan, VA Loan
Listing Terms Cash, Conventional, FHA, USDA Loan, VA Loan
Special Listing Condition None
Read Less
Want to know what your home might be worth? Contact us for a FREE valuation!

Our team is ready to help you sell your home for the highest possible price ASAP

© 2024 My Florida Regional MLS DBA Stellar MLS. All Rights Reserved.
Bought with BHHS FLORIDA PROPERTIES GROUP






