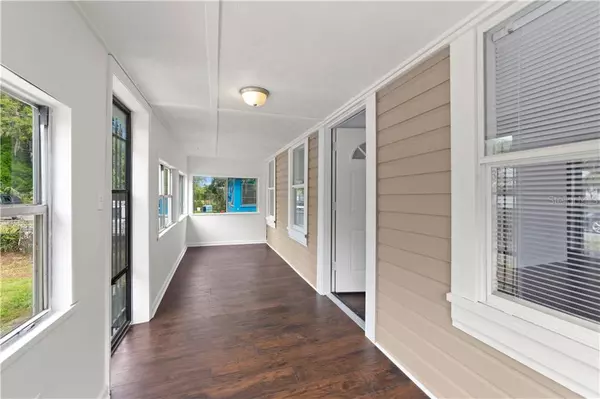$85,000
$85,000
For more information regarding the value of a property, please contact us for a free consultation.
326 DUKE ST Brooksville, FL 34601
3 Beds
1 Bath
1,004 SqFt
Key Details
Sold Price $85,000
Property Type Single Family Home
Sub Type Single Family Residence
Listing Status Sold
Purchase Type For Sale
Square Footage 1,004 sqft
Price per Sqft $84
Subdivision Rice T S Sub
MLS Listing ID W7827761
Sold Date 04/27/21
Bedrooms 3
Full Baths 1
Construction Status Appraisal,Financing,Inspections
HOA Y/N No
Year Built 1940
Annual Tax Amount $985
Lot Size 4,356 Sqft
Acres 0.1
Property Description
This little gem is hidden in a comfy neighborhood in Brooksville. This home has the hardware to be the perfect canvas for your dream home. Start with the comfortable enclosed porch that has plenty of window space to look out and enjoy the community. Inside the home the space opens up with rich coffee toned wood floors throughout the entire floorplan and a cozy interior. The living room has an elegant ceiling fan and light fixture, one front facing window, and three side facing windows creating a warm space and letting in natural light. The kitchen has lots of cabinet space for storage and countertop space for meal prep. The two bedrooms at the front of the house both have plenty of closet space and share bathroom with a shower-tub combination. The third bedroom across from the kitchen has great closet space. The backroom make a perfect laundry room with a washer and dryer valve connector, and an exit into the backyard. Small steps lead out back and open up to a roomy yard where you can spend the day outdoors. Come and visit today!
Location
State FL
County Hernando
Community Rice T S Sub
Zoning PDP
Interior
Interior Features Ceiling Fans(s), Solid Surface Counters
Heating Wall Units / Window Unit
Cooling Wall/Window Unit(s)
Flooring Laminate
Fireplace false
Appliance Microwave, Range, Refrigerator
Laundry Laundry Room
Exterior
Exterior Feature Rain Gutters
Utilities Available Electricity Connected, Sewer Connected, Water Connected
Waterfront false
Roof Type Metal
Garage false
Private Pool No
Building
Story 1
Entry Level One
Foundation Crawlspace
Lot Size Range 0 to less than 1/4
Sewer Public Sewer
Water Public
Architectural Style Ranch
Structure Type Wood Frame
New Construction false
Construction Status Appraisal,Financing,Inspections
Others
Senior Community No
Ownership Fee Simple
Acceptable Financing Cash, Conventional, FHA, VA Loan
Listing Terms Cash, Conventional, FHA, VA Loan
Special Listing Condition None
Read Less
Want to know what your home might be worth? Contact us for a FREE valuation!

Our team is ready to help you sell your home for the highest possible price ASAP

© 2024 My Florida Regional MLS DBA Stellar MLS. All Rights Reserved.
Bought with FLORIDA LUXURY REALTY INC






