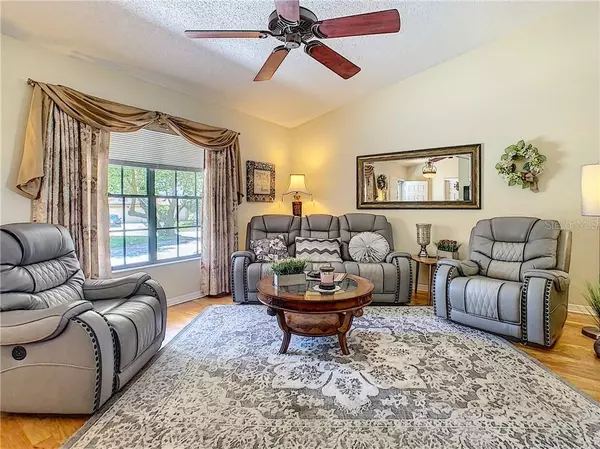$253,000
$249,900
1.2%For more information regarding the value of a property, please contact us for a free consultation.
13024 WYNDALE DR Hudson, FL 34667
4 Beds
2 Baths
2,108 SqFt
Key Details
Sold Price $253,000
Property Type Single Family Home
Sub Type Single Family Residence
Listing Status Sold
Purchase Type For Sale
Square Footage 2,108 sqft
Price per Sqft $120
Subdivision Beacon Woods Greenside Village
MLS Listing ID W7824147
Sold Date 07/23/20
Bedrooms 4
Full Baths 2
Construction Status Financing,Inspections
HOA Fees $24/qua
HOA Y/N Yes
Year Built 1985
Annual Tax Amount $2,700
Lot Size 0.320 Acres
Acres 0.32
Property Description
This Gorgeous and well kept home is awaiting it's new owner. Located in the Beacon Woods Golf community with very well maintained amenities, golf course, club house, pool and tennis courts for its residents. Take a look at this four bedroom 2 bath Pool home with its large drive way, newer age roof and A/C, the pool has a spacious lania and deck area, an additional patio, and a fenced in back yard. Owners have replaced the pool pump, and updated the Air Conditioner with a new compressor. This home has a wonderful open layout that exhibits the comfort of a split plan with a spacious formal living and family room,. Your kitchen is open to the family and dining area, which lends itself to a very inviting and entertaining space. Enjoy all this with a over sized pool that is welcoming both in the summer and winter months. Water your lawn and fill your pool with the ease of a well for irrigation and most all Low HOA dues, $70 per quarter. Make your appointment today to see this home right away!
Location
State FL
County Pasco
Community Beacon Woods Greenside Village
Zoning PUD
Rooms
Other Rooms Family Room, Florida Room, Formal Living Room Separate, Inside Utility
Interior
Interior Features Cathedral Ceiling(s), Ceiling Fans(s), Split Bedroom, Walk-In Closet(s)
Heating Central
Cooling Central Air
Flooring Carpet, Ceramic Tile, Hardwood
Fireplace false
Appliance Dishwasher, Disposal, Dryer, Electric Water Heater, Range, Refrigerator, Washer
Laundry In Garage
Exterior
Exterior Feature Fence, Sprinkler Metered
Garage Garage Door Opener
Garage Spaces 2.0
Fence Wood
Pool Gunite, In Ground, Screen Enclosure
Community Features Association Recreation - Owned, Deed Restrictions, Fitness Center, Golf, Pool, Tennis Courts
Utilities Available Cable Connected, Electricity Connected, Sewer Connected, Sprinkler Well, Water Connected
Amenities Available Clubhouse, Golf Course, Pool, Tennis Court(s)
Waterfront false
Roof Type Shingle
Parking Type Garage Door Opener
Attached Garage true
Garage true
Private Pool Yes
Building
Story 1
Entry Level One
Foundation Slab
Lot Size Range 1/4 Acre to 21779 Sq. Ft.
Sewer Public Sewer
Water Public
Architectural Style Ranch
Structure Type Stucco
New Construction false
Construction Status Financing,Inspections
Schools
Elementary Schools Hudson Elementary-Po
Middle Schools Hudson Middle-Po
High Schools Fivay High-Po
Others
Pets Allowed Yes
HOA Fee Include Pool,Recreational Facilities
Senior Community No
Ownership Fee Simple
Monthly Total Fees $24
Acceptable Financing Cash, Conventional, FHA, VA Loan
Membership Fee Required Required
Listing Terms Cash, Conventional, FHA, VA Loan
Special Listing Condition None
Read Less
Want to know what your home might be worth? Contact us for a FREE valuation!

Our team is ready to help you sell your home for the highest possible price ASAP

© 2024 My Florida Regional MLS DBA Stellar MLS. All Rights Reserved.
Bought with DENNIS REALTY & INVESTMENT COR






