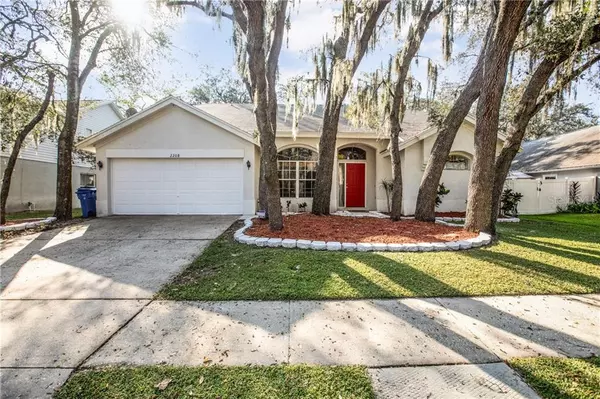$293,000
$296,600
1.2%For more information regarding the value of a property, please contact us for a free consultation.
2208 KENWICK DR Valrico, FL 33596
3 Beds
2 Baths
1,709 SqFt
Key Details
Sold Price $293,000
Property Type Single Family Home
Sub Type Single Family Residence
Listing Status Sold
Purchase Type For Sale
Square Footage 1,709 sqft
Price per Sqft $171
Subdivision Bloomingdale Sec R Unit 3
MLS Listing ID U8101381
Sold Date 12/18/20
Bedrooms 3
Full Baths 2
HOA Y/N No
Year Built 1996
Annual Tax Amount $2,439
Lot Size 6,534 Sqft
Acres 0.15
Lot Dimensions 62x105
Property Description
Step into the Bloomingdale lifestyle! This beautiful pool home, nestled under a canopy of mature oak trees, is the respite you need from the hectic day to day stress. Imagine, coming home after a hard day of work, kicking off your shoes in the spacious entryway, changing into more comfortable clothes in the large master suite, and then stepping outside to enjoy a delicious beverage on the poolside patio and maybe take a dip in the gas heated spa. This home has a large amount of open living space, with an open plan kitchen and living room as well as an open area perfect for a formal dining area or a second seated area. The split bedrooms ensure privacy for each side of the house, with the second bathroom being located between the two smaller bedrooms. This is a home designed to be lived in! This home is also located 1.7 miles from Bloomingdale Golfers Club, so the golfers among you can simply keep a cart in the garage! You also have the peace of mind knowing the roof was replaced in September 2020 and the Air Conditioning was installed in 2013. This stupendous home will not be on the market for long, so don't wait!
Location
State FL
County Hillsborough
Community Bloomingdale Sec R Unit 3
Zoning PD
Interior
Interior Features Cathedral Ceiling(s), Ceiling Fans(s), High Ceilings, Kitchen/Family Room Combo, Thermostat, Walk-In Closet(s)
Heating Electric
Cooling Central Air
Flooring Carpet, Ceramic Tile, Laminate
Fireplace false
Appliance Dishwasher, Disposal, Dryer, Electric Water Heater, Ice Maker, Range, Refrigerator, Washer, Water Filtration System
Laundry Inside, In Kitchen
Exterior
Exterior Feature Fence, Irrigation System, Lighting, Rain Gutters, Sidewalk, Sliding Doors
Garage Driveway, Garage Door Opener
Garage Spaces 2.0
Fence Masonry, Wood
Pool Gunite, Heated, In Ground, Lighting, Salt Water, Screen Enclosure
Utilities Available BB/HS Internet Available, Cable Connected, Electricity Connected, Fiber Optics, Sewer Connected, Water Connected
Waterfront false
Roof Type Shingle
Parking Type Driveway, Garage Door Opener
Attached Garage true
Garage true
Private Pool Yes
Building
Lot Description Near Golf Course, Sidewalk, Paved
Story 1
Entry Level One
Foundation Slab
Lot Size Range 0 to less than 1/4
Sewer Public Sewer
Water None, Public
Structure Type Block,Stucco
New Construction false
Schools
Elementary Schools Alafia-Hb
Middle Schools Burns-Hb
High Schools Bloomingdale-Hb
Others
Senior Community No
Ownership Fee Simple
Acceptable Financing Cash, Conventional, FHA, VA Loan
Listing Terms Cash, Conventional, FHA, VA Loan
Special Listing Condition None
Read Less
Want to know what your home might be worth? Contact us for a FREE valuation!

Our team is ready to help you sell your home for the highest possible price ASAP

© 2024 My Florida Regional MLS DBA Stellar MLS. All Rights Reserved.
Bought with RE/MAX PREMIER GROUP






