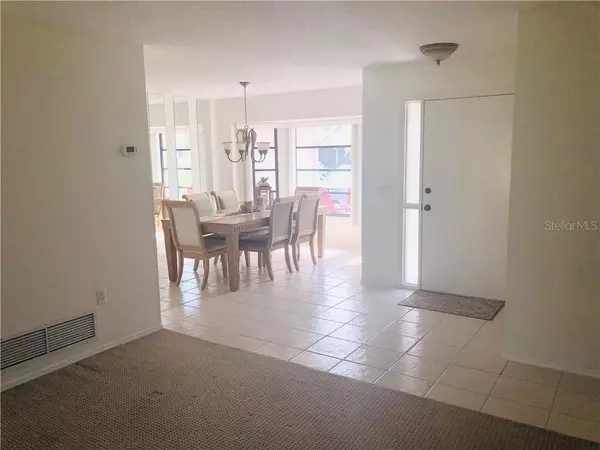$230,000
$254,900
9.8%For more information regarding the value of a property, please contact us for a free consultation.
5824 MONROE RD Venice, FL 34293
2 Beds
2 Baths
1,513 SqFt
Key Details
Sold Price $230,000
Property Type Single Family Home
Sub Type Single Family Residence
Listing Status Sold
Purchase Type For Sale
Square Footage 1,513 sqft
Price per Sqft $152
Subdivision Gulf View Estates
MLS Listing ID N6110444
Sold Date 07/27/20
Bedrooms 2
Full Baths 2
Construction Status Inspections
HOA Fees $17/ann
HOA Y/N Yes
Year Built 1986
Annual Tax Amount $1,408
Lot Size 7,840 Sqft
Acres 0.18
Lot Dimensions 80x100
Property Description
This immaculate home is ready for a new owners. The interior and exterior were just freshly painted. The ceramic tile floors and all carpets were just professionally cleaned. The garage was just completely painted, floors, walls and ceiling! The split floor plan is perfect for privacy. The kitchen sink and faucets are brand new, the microwave and range are new and never been used, the refrigerator and dishwasher are newer and lightly used. All appliances are stainless steel. The kitchen pantry is located for optimal usage. The inside laundry is an added convenience. The family room is located off the kitchen and has sliders to the rear lanai, it is wired for sound! The dining room is bright and spacious and ready for family dinners. The master bedroom has sliders to the lanai, a well appointed master bath with walk-in shower and a large walk-in closet. The screened entry will be great for those balmy days to let the breezes flow through the home. The septic was recently pumped and inspected- no worries here! The AC was replaced in 2017. This home also has central vac! The home has also been re-piped. Located is very desirable Gulf View Estates, close to Manasota beaches, shopping and dining are also close by. Great location! Great Home!
Location
State FL
County Sarasota
Community Gulf View Estates
Zoning RE1
Interior
Interior Features Cathedral Ceiling(s), Ceiling Fans(s), Central Vaccum, Split Bedroom
Heating Electric
Cooling Central Air
Flooring Carpet, Ceramic Tile
Fireplace false
Appliance Dishwasher, Dryer, Electric Water Heater, Microwave, Range, Refrigerator, Washer
Laundry Inside, Laundry Room
Exterior
Exterior Feature Irrigation System, Sliding Doors
Garage Spaces 2.0
Utilities Available Public
Waterfront false
Roof Type Shingle
Attached Garage true
Garage true
Private Pool No
Building
Story 1
Entry Level One
Foundation Slab
Lot Size Range Up to 10,889 Sq. Ft.
Sewer Private Sewer
Water Public
Structure Type Stucco
New Construction false
Construction Status Inspections
Others
Pets Allowed Yes
Senior Community No
Ownership Fee Simple
Monthly Total Fees $17
Acceptable Financing Cash, Conventional, FHA, VA Loan
Membership Fee Required Required
Listing Terms Cash, Conventional, FHA, VA Loan
Num of Pet 2
Special Listing Condition None
Read Less
Want to know what your home might be worth? Contact us for a FREE valuation!

Our team is ready to help you sell your home for the highest possible price ASAP

© 2024 My Florida Regional MLS DBA Stellar MLS. All Rights Reserved.
Bought with COLDWELL BANKER REALTY






