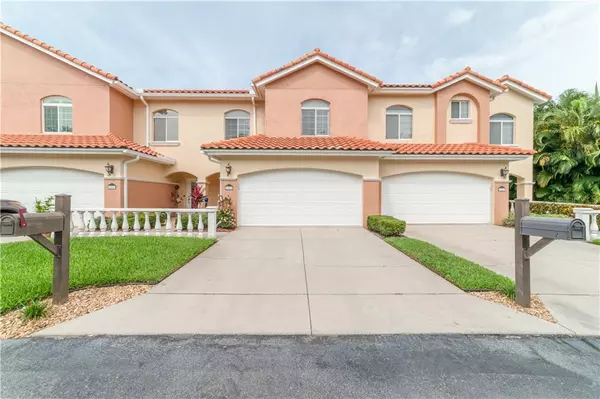$467,500
$479,900
2.6%For more information regarding the value of a property, please contact us for a free consultation.
6321 VISTA VERDE DR E Gulfport, FL 33707
3 Beds
3 Baths
2,332 SqFt
Key Details
Sold Price $467,500
Property Type Townhouse
Sub Type Townhouse
Listing Status Sold
Purchase Type For Sale
Square Footage 2,332 sqft
Price per Sqft $200
Subdivision Villas Del Verde
MLS Listing ID U8086582
Sold Date 07/28/20
Bedrooms 3
Full Baths 2
Half Baths 1
Construction Status Inspections
HOA Fees $534/mo
HOA Y/N Yes
Year Built 2003
Annual Tax Amount $4,192
Lot Size 1,742 Sqft
Acres 0.04
Property Description
Gorgeous 3 bedroom, 2.5 bath townhome with 2 car garage, screened lanai and open balcony overlooking community pool! Quality upgrades include: completely remodeled kitchen with new cabinetry, quartz counter tops, built-in dry bar/pantry and breakfast bar; new HVAC (2019), most appliances were purchased in the past 2 to 5 years; bathrooms have been upgraded and also have quartz counter tops; living room has new vinyl plank flooring and crown molding; new high quality carpeting on stairs and most of 2nd floor, including Master Bedroom and Guest Room. Master Bath has garden tub plus a large glass enclosed shower. Villas del Verde is a lushly landscaped gated community with clubhouse, fitness room, heated pool and hot tub! Located near shopping and restaurants as well as easy commutes to Tampa, the airports, downtown St. Petersburg, Bradenton/Sarasota and best of all...5-10 minutes to our fabulous beaches!
Location
State FL
County Pinellas
Community Villas Del Verde
Zoning RES
Direction E
Rooms
Other Rooms Breakfast Room Separate, Formal Dining Room Separate, Great Room, Inside Utility, Storage Rooms
Interior
Interior Features Built-in Features, Ceiling Fans(s), Crown Molding, Eat-in Kitchen, High Ceilings, Living Room/Dining Room Combo, Open Floorplan, Stone Counters, Tray Ceiling(s), Walk-In Closet(s), Window Treatments
Heating Central, Electric, Zoned
Cooling Central Air, Zoned
Flooring Carpet, Tile, Vinyl
Furnishings Unfurnished
Fireplace false
Appliance Built-In Oven, Cooktop, Dishwasher, Disposal, Dryer, Electric Water Heater, Microwave, Refrigerator, Washer
Laundry Inside, Laundry Room, Upper Level
Exterior
Exterior Feature Balcony, Irrigation System, Sliding Doors
Garage Driveway, Garage Door Opener
Garage Spaces 2.0
Pool Heated, In Ground
Community Features Association Recreation - Owned, Buyer Approval Required, Deed Restrictions, Fitness Center, Gated, Park, Pool
Utilities Available BB/HS Internet Available, Cable Connected, Electricity Connected, Public, Sewer Connected, Underground Utilities
Amenities Available Cable TV, Clubhouse, Fitness Center, Gated, Maintenance, Pool, Recreation Facilities, Spa/Hot Tub
Waterfront false
View Pool
Roof Type Tile
Parking Type Driveway, Garage Door Opener
Attached Garage true
Garage true
Private Pool No
Building
Lot Description Flood Insurance Required, FloodZone, City Limits, Near Golf Course, Paved, Private
Story 2
Entry Level Two
Foundation Slab
Lot Size Range Up to 10,889 Sq. Ft.
Sewer Public Sewer
Water Public
Architectural Style Spanish/Mediterranean
Structure Type Block,Stucco,Wood Frame
New Construction false
Construction Status Inspections
Others
Pets Allowed Number Limit
HOA Fee Include Cable TV,Pool,Escrow Reserves Fund,Internet,Maintenance Structure,Maintenance Grounds,Management,Pest Control,Pool,Private Road,Recreational Facilities
Senior Community No
Ownership Fee Simple
Monthly Total Fees $534
Acceptable Financing Cash, Conventional, VA Loan
Membership Fee Required Required
Listing Terms Cash, Conventional, VA Loan
Num of Pet 2
Special Listing Condition None
Read Less
Want to know what your home might be worth? Contact us for a FREE valuation!

Our team is ready to help you sell your home for the highest possible price ASAP

© 2024 My Florida Regional MLS DBA Stellar MLS. All Rights Reserved.
Bought with CHARLES RUTENBERG REALTY INC






