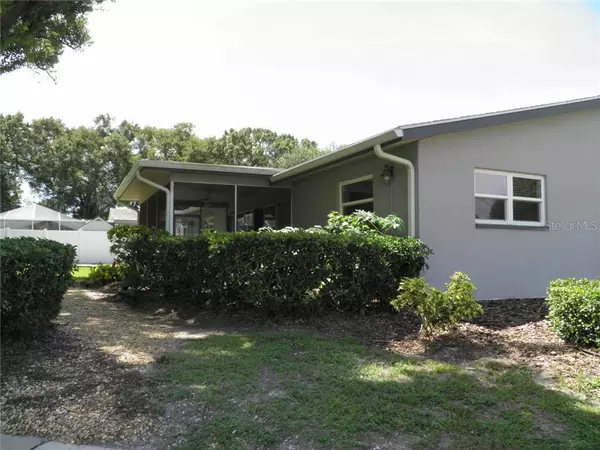$315,000
$325,000
3.1%For more information regarding the value of a property, please contact us for a free consultation.
1281 MAPLE ST SW Largo, FL 33770
3 Beds
2 Baths
1,648 SqFt
Key Details
Sold Price $315,000
Property Type Single Family Home
Sub Type Single Family Residence
Listing Status Sold
Purchase Type For Sale
Square Footage 1,648 sqft
Price per Sqft $191
Subdivision Oakbrook Woods 1St Add
MLS Listing ID U8098445
Sold Date 12/21/20
Bedrooms 3
Full Baths 2
HOA Y/N No
Year Built 1972
Annual Tax Amount $2,356
Lot Size 0.280 Acres
Acres 0.28
Lot Dimensions 40x140
Property Description
Great home, on an oversized corner lot, in a wonderful neighborhood. Perfect for a family with a split bedroom plan for maximum privacy. Family room is open to the kitchen and has sliders out to large screened lanai overlooking the back yard. Kitchen has been remodeled and has wood cabinets, breakfast bar. This home flows for great entertaining. Living room and dining room combo. Master bedroom, large enough to accommodate a king size bed, has a walk-in closet, and private bath. Bath has been remodeled with new vanity and large walk-in shower. On the opposite side of the home, there are two bedrooms with a guest bath in-between. The guest bath has a new vanity. Ceramic tile throughout except for the two bedrooms. Newer AC and hot water heater, updated windows. Two car garage has a workshop. In addition, there is a shed in the backyard for all your extras. Low maintenance yard. 5-10 minutes to the sand Gulf beaches! NO FLOOD INSURANCE REQUIRED! Centally located with close access to restaurants, shopping, banking, hospital, and bus lines. Seller will contribute $2000 to the buyer at closing for interior painting, as this is an estate sale.
Location
State FL
County Pinellas
Community Oakbrook Woods 1St Add
Direction SW
Rooms
Other Rooms Florida Room
Interior
Interior Features Ceiling Fans(s), Kitchen/Family Room Combo, Living Room/Dining Room Combo, Walk-In Closet(s)
Heating Central
Cooling Central Air
Flooring Carpet, Ceramic Tile
Fireplace false
Appliance Dishwasher, Disposal, Dryer, Electric Water Heater, Microwave, Range, Refrigerator, Washer
Laundry In Garage
Exterior
Exterior Feature Sidewalk, Sliding Doors
Garage Driveway
Garage Spaces 2.0
Utilities Available Public
Waterfront false
View Trees/Woods
Roof Type Shingle
Parking Type Driveway
Attached Garage true
Garage true
Private Pool No
Building
Lot Description City Limits, Near Public Transit, Sidewalk
Story 1
Entry Level One
Foundation Slab
Lot Size Range 1/4 to less than 1/2
Sewer Public Sewer
Water Public
Architectural Style Contemporary
Structure Type Block
New Construction false
Schools
Elementary Schools Ridgecrest Elementary-Pn
Middle Schools Oak Grove Middle-Pn
High Schools Seminole High-Pn
Others
Pets Allowed Yes
Senior Community No
Pet Size Extra Large (101+ Lbs.)
Ownership Fee Simple
Acceptable Financing Cash, Conventional
Listing Terms Cash, Conventional
Special Listing Condition None
Read Less
Want to know what your home might be worth? Contact us for a FREE valuation!

Our team is ready to help you sell your home for the highest possible price ASAP

© 2024 My Florida Regional MLS DBA Stellar MLS. All Rights Reserved.
Bought with SAND KEY REALTY






