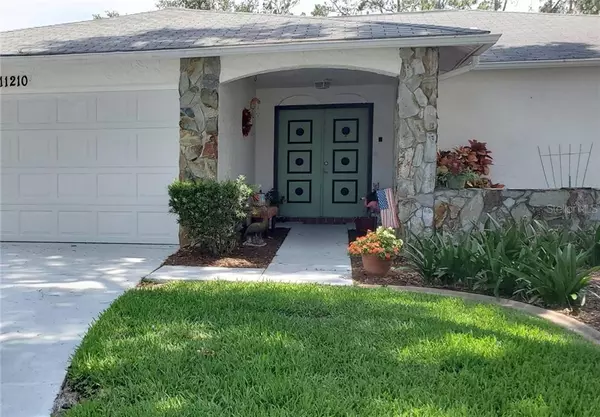$143,000
$159,900
10.6%For more information regarding the value of a property, please contact us for a free consultation.
11210 ELDERBERRY DR Port Richey, FL 34668
2 Beds
2 Baths
1,158 SqFt
Key Details
Sold Price $143,000
Property Type Single Family Home
Sub Type Single Family Residence
Listing Status Sold
Purchase Type For Sale
Square Footage 1,158 sqft
Price per Sqft $123
Subdivision Timber Oaks
MLS Listing ID W7823448
Sold Date 08/12/20
Bedrooms 2
Full Baths 2
Construction Status Appraisal,Financing,Inspections
HOA Fees $50/mo
HOA Y/N Yes
Year Built 1982
Annual Tax Amount $983
Lot Size 0.260 Acres
Acres 0.26
Property Description
Ideally located in one of the area's most popular and affordable adult communities, this home sits on a quarter-acre lot with a tree-shaded front yard, a sprinkler system with its own well to keep your water bill lower and a kitchen with newer stainless appliances, granite countertops, and an overhead fan to keep you cooler while working in the kitchen where you can watch TV or keep up with the conversation in the living room. All flooring is either laminate or ceramic tile. An greatroom concept, split bedrooms, fresh interior paint, and new window treatments make the home attractive and move-in ready. The 2-car garage has cabinets for extra storage, a built-in laundry sink, and a washer and dryer. You'll love Timber Oaks, which is a lively over-55 community with a monthly schedule offering a variety of events. Golf carts are allowed so you can head to the clubhouse where you'll find that the low $50 monthly HOA fee covers a large heated pool and spa, fitness center, library, billiard, card, sewing, and computer rooms, plus art studio, woodworking shop and auditorium. For the sportsman in the family, there are basketball, tennis, bocce, and suffleboard courts. A special perk is the weekly bus service to Publix and Walmart for residents who may no longer drive. For a small fee there's a community storage yard for residents boats, RV's, or trailers. Hurry to this one ... hesitate and it'll be gone!
Location
State FL
County Pasco
Community Timber Oaks
Zoning R4
Interior
Interior Features Ceiling Fans(s), Living Room/Dining Room Combo, Split Bedroom, Stone Counters, Walk-In Closet(s), Window Treatments
Heating Central, Electric
Cooling Central Air
Flooring Ceramic Tile, Laminate
Fireplace false
Appliance Dishwasher, Disposal, Dryer, Microwave, Range, Refrigerator, Washer
Laundry In Garage
Exterior
Exterior Feature Irrigation System
Parking Features Driveway, Garage Door Opener, Oversized
Garage Spaces 2.0
Community Features Association Recreation - Owned, Deed Restrictions, Fitness Center, Golf Carts OK, Handicap Modified, Pool, Sidewalks, Tennis Courts, Wheelchair Access
Utilities Available Cable Connected, Electricity Connected, Fire Hydrant, Public, Sewer Connected, Water Connected
Amenities Available Basketball Court, Clubhouse, Fence Restrictions, Fitness Center, Handicap Modified, Laundry, Lobby Key Required, Pool, Recreation Facilities, Shuffleboard Court, Spa/Hot Tub, Storage, Tennis Court(s), Vehicle Restrictions, Wheelchair Access
Roof Type Concrete,Shingle
Porch Front Porch, Patio, Rear Porch, Screened
Attached Garage true
Garage true
Private Pool No
Building
Lot Description In County, Irregular Lot, Sidewalk, Paved
Story 1
Entry Level One
Foundation Slab
Lot Size Range 1/4 Acre to 21779 Sq. Ft.
Sewer Public Sewer
Water Public
Structure Type Block,Stucco
New Construction false
Construction Status Appraisal,Financing,Inspections
Others
Pets Allowed Yes
HOA Fee Include Common Area Taxes,Pool,Escrow Reserves Fund,Management
Senior Community Yes
Pet Size Extra Large (101+ Lbs.)
Ownership Fee Simple
Monthly Total Fees $50
Acceptable Financing Cash, Conventional
Membership Fee Required Required
Listing Terms Cash, Conventional
Num of Pet 4
Special Listing Condition None
Read Less
Want to know what your home might be worth? Contact us for a FREE valuation!

Our team is ready to help you sell your home for the highest possible price ASAP

© 2025 My Florida Regional MLS DBA Stellar MLS. All Rights Reserved.
Bought with RE/MAX ALLIANCE GROUP





