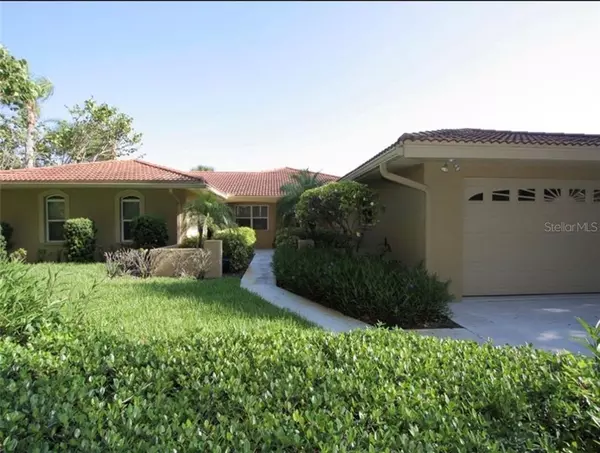$1,399,999
$1,399,999
For more information regarding the value of a property, please contact us for a free consultation.
569 KINGFISHER LN Longboat Key, FL 34228
4 Beds
2 Baths
2,809 SqFt
Key Details
Sold Price $1,399,999
Property Type Single Family Home
Sub Type Single Family Residence
Listing Status Sold
Purchase Type For Sale
Square Footage 2,809 sqft
Price per Sqft $498
Subdivision Longboat Key Estates Resub
MLS Listing ID T3266948
Sold Date 01/29/21
Bedrooms 4
Full Baths 2
HOA Fees $70/ann
HOA Y/N Yes
Year Built 1967
Annual Tax Amount $8,843
Lot Size 0.270 Acres
Acres 0.27
Property Description
Come live the dream in this beautifully renovated, open concept Beach to Bay home on Longboat Key! Homes in Longboat Key Estates rarely come up for sale, this is a unique opportunity to own a home in one of the areas most sought after communities. This fully redecorated 4 bedroom 2,809 square foot home offers partial Bay views and is located on one of Longboat Keys only Private Streets. It is a short walk from the exclusive, privately owned Longboat Key Estates Beach. Be rewarded with beautiful Bay sunrises and Gulf of Mexico sunsets. Added unique features include a double boat lift with the ability to be fitted for up to 2 boats along with additional dockage and a massive bumper system, featuring full power connections. With some of the deepest waters on Longboat Key, sailboats are welcome. Use as your primary home or as a second home/investment property. This property has an established 19 year rental history when not being used by the current owners. (Many families enthusiastically return year after year!) This property rents for $9,000-$12,000 a month December through April and $6,500 per month May through November. The home sleeps comfortably 10 people. *** Figures based on August 2020 appraisal and comparable market analysis*** Current home inspection available upon request!
Location
State FL
County Sarasota
Community Longboat Key Estates Resub
Zoning R4SF
Interior
Interior Features Ceiling Fans(s), Crown Molding, Dry Bar, Eat-in Kitchen, Kitchen/Family Room Combo, L Dining, Living Room/Dining Room Combo, Open Floorplan, Solid Surface Counters, Solid Wood Cabinets, Split Bedroom, Thermostat, Walk-In Closet(s), Wet Bar, Window Treatments
Heating Central, Electric
Cooling Central Air, Zoned
Flooring Tile
Furnishings Unfurnished
Fireplace false
Appliance Bar Fridge, Built-In Oven, Convection Oven, Cooktop, Dishwasher, Disposal, Dryer, Electric Water Heater, Exhaust Fan, Freezer, Ice Maker, Microwave, Range, Range Hood, Refrigerator, Washer, Water Filtration System, Wine Refrigerator
Laundry Inside
Exterior
Exterior Feature Balcony, Outdoor Shower, Sliding Doors
Garage Boat, Covered, Driveway, Garage Door Opener, Guest, Off Street, On Street, Oversized, Workshop in Garage
Garage Spaces 2.0
Pool Heated
Utilities Available BB/HS Internet Available, Cable Connected, Electricity Connected, Fire Hydrant, Sprinkler Well, Street Lights
Waterfront true
Waterfront Description Bay/Harbor,Canal - Saltwater,Intracoastal Waterway
View Y/N 1
Water Access 1
Water Access Desc Bay/Harbor,Canal - Saltwater,Gulf/Ocean,Gulf/Ocean to Bay,Intracoastal Waterway
Roof Type Tile
Parking Type Boat, Covered, Driveway, Garage Door Opener, Guest, Off Street, On Street, Oversized, Workshop in Garage
Attached Garage true
Garage true
Private Pool Yes
Building
Entry Level One
Foundation Slab
Lot Size Range 1/4 to less than 1/2
Sewer Public Sewer
Water Canal/Lake For Irrigation, Public
Structure Type Block,Concrete,Stucco
New Construction false
Others
Pets Allowed Yes
Senior Community No
Ownership Fee Simple
Monthly Total Fees $70
Acceptable Financing Cash, Conventional, FHA, VA Loan
Membership Fee Required Required
Listing Terms Cash, Conventional, FHA, VA Loan
Special Listing Condition None
Read Less
Want to know what your home might be worth? Contact us for a FREE valuation!

Our team is ready to help you sell your home for the highest possible price ASAP

© 2024 My Florida Regional MLS DBA Stellar MLS. All Rights Reserved.
Bought with ALLISON JAMES ESTATES & HOMES






