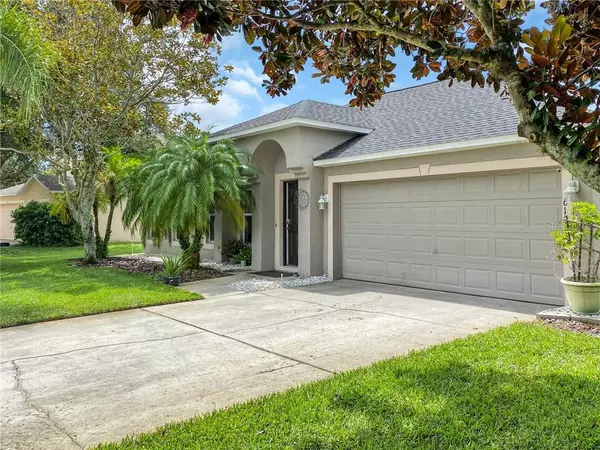$310,000
$299,000
3.7%For more information regarding the value of a property, please contact us for a free consultation.
6106 WATERFIELD WAY Saint Cloud, FL 34771
4 Beds
2 Baths
2,148 SqFt
Key Details
Sold Price $310,000
Property Type Single Family Home
Sub Type Single Family Residence
Listing Status Sold
Purchase Type For Sale
Square Footage 2,148 sqft
Price per Sqft $144
Subdivision Lake Lizzie Reserve
MLS Listing ID S5039951
Sold Date 10/23/20
Bedrooms 4
Full Baths 2
Construction Status Appraisal,Financing,Inspections
HOA Fees $103/qua
HOA Y/N Yes
Year Built 2003
Annual Tax Amount $2,667
Lot Size 0.640 Acres
Acres 0.64
Property Description
Open, Modern and Minimal are just three of the many words one would use to describe this stunning Saint Cloud home. Situated
inside the gated community of Lake Lizzie Reserve, this 63-home community is always extremely desirable due to its exclusivity,
large lots, and water views. This home features many, if not all of your must-haves for your next address. As you enter your new
home the first things you will notice is the open and expansive floor plan, beautiful laminate wood floors throughout, and abundance
of natural light. The kitchen area is straight out of a home interior magazine with ultra-modern style, quartz counters, elegant
fixtures, and stainless appliances. The split floor plan provides the owner’s suite with optimum privacy while the generously sized
guest rooms are situated on the opposite side of the residence with access to the hall bathroom. Additionally, all appliances,
including washer and dryer are included in the sale. The exterior of the home is not to be outdone by the inside. The oversized lot
tops one half acre and lots of mature landscaping adds to the curb appeal. Are you ready to live the good life that lies beyond the
gates? View the virtual walkthrough tour and then schedule a private tour of your new home.
Location
State FL
County Osceola
Community Lake Lizzie Reserve
Zoning OPUD
Rooms
Other Rooms Family Room
Interior
Interior Features Cathedral Ceiling(s), Ceiling Fans(s), High Ceilings, Kitchen/Family Room Combo, Living Room/Dining Room Combo, Open Floorplan, Split Bedroom, Thermostat, Walk-In Closet(s), Window Treatments
Heating Central, Electric
Cooling Central Air
Flooring Vinyl
Furnishings Unfurnished
Fireplace false
Appliance Built-In Oven, Dishwasher, Disposal, Dryer, Microwave, Refrigerator, Washer
Laundry Inside, Laundry Closet
Exterior
Exterior Feature Irrigation System, Lighting, Sidewalk, Sliding Doors
Garage Driveway, Garage Door Opener
Garage Spaces 2.0
Fence Masonry
Community Features Gated, Sidewalks
Utilities Available Cable Connected, Electricity Connected, Fire Hydrant, Phone Available, Sewer Connected, Sprinkler Recycled, Underground Utilities, Water Connected
Amenities Available Basketball Court
Waterfront false
View Y/N 1
View Water
Roof Type Shingle
Parking Type Driveway, Garage Door Opener
Attached Garage true
Garage true
Private Pool No
Building
Lot Description In County, Sidewalk
Entry Level One
Foundation Slab
Lot Size Range 1/2 to less than 1
Sewer Septic Tank
Water Well
Architectural Style Traditional
Structure Type Block,Stucco
New Construction false
Construction Status Appraisal,Financing,Inspections
Schools
Elementary Schools Harmony Community School (K-8)
High Schools Harmony High
Others
Pets Allowed Yes
HOA Fee Include Recreational Facilities
Senior Community No
Ownership Fee Simple
Monthly Total Fees $103
Acceptable Financing Cash, Conventional, FHA, VA Loan
Membership Fee Required Required
Listing Terms Cash, Conventional, FHA, VA Loan
Special Listing Condition None
Read Less
Want to know what your home might be worth? Contact us for a FREE valuation!

Our team is ready to help you sell your home for the highest possible price ASAP

© 2024 My Florida Regional MLS DBA Stellar MLS. All Rights Reserved.
Bought with P & A GROUP






