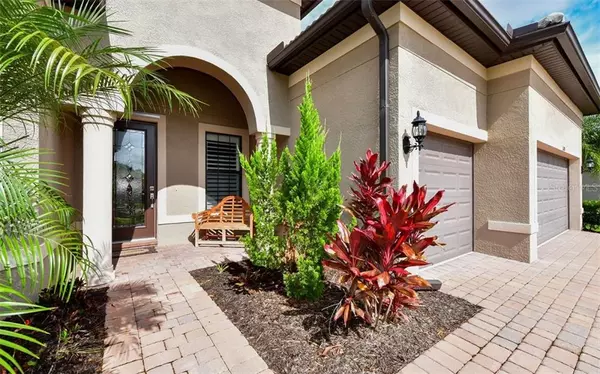$622,500
$627,900
0.9%For more information regarding the value of a property, please contact us for a free consultation.
11101 SANDHILL PRESERVE DR Sarasota, FL 34238
3 Beds
3 Baths
2,489 SqFt
Key Details
Sold Price $622,500
Property Type Single Family Home
Sub Type Single Family Residence
Listing Status Sold
Purchase Type For Sale
Square Footage 2,489 sqft
Price per Sqft $250
Subdivision Sandhill Preserve
MLS Listing ID A4468145
Sold Date 04/16/21
Bedrooms 3
Full Baths 3
Construction Status Inspections
HOA Fees $370/qua
HOA Y/N Yes
Year Built 2016
Annual Tax Amount $5,626
Lot Size 8,712 Sqft
Acres 0.2
Property Description
EXCITING NEWS that there is going to be a “WALKABLE” boutique plaza for the residents of SANDHILL PRESERVE featuring a PUBLIX for grocery, retail and pharmaceutical needs. This beautiful award-winning PINNACLE MODEL by DIVOSTA is owned by an out of state absentee owner who rarely enjoyed this magnificent open floor plan home. It is located within one of the Best Rated gated communities in all of Sarasota. Features three bedrooms, three full baths, den with a three-car garage. This open Chef’s Kitchen with large Island, includes up-graded Kitchen Aid appliances, beautiful wood cabinets, granite counter tops with a walk-in pantry. All the window openings are accented with built in plantation shutters and crown molding trim-out. Spacious Great Room offers high ceilings and tray details. From the living area pocket sliders leads you out to the lanai. Tasteful tile in all the activity areas with plush carpeting in the bedrooms. Master suite provides you with tray ceiling, a large walk in Closet and stunning bath and shower. The SANDHILL PRESERVE Community has an amazing Resort Life-Style Amenity Center featuring full time activity director, Olympic size heated pool, spa, fitness room, tennis courts, and fire pit for those relaxing moments. Close to Siesta Beach, Legacy Trail, for biking enthusiast which now is expanding to Downtown Sarasota!
Location
State FL
County Sarasota
Community Sandhill Preserve
Zoning RSF2
Rooms
Other Rooms Den/Library/Office
Interior
Interior Features Ceiling Fans(s), Crown Molding, Eat-in Kitchen, High Ceilings, Kitchen/Family Room Combo, Open Floorplan, Solid Surface Counters, Split Bedroom, Stone Counters, Tray Ceiling(s), Walk-In Closet(s)
Heating Central, Natural Gas
Cooling Central Air
Flooring Carpet, Tile
Fireplace false
Appliance Convection Oven, Cooktop, Dishwasher, Disposal, Dryer, Gas Water Heater, Microwave, Refrigerator, Washer
Laundry Inside
Exterior
Exterior Feature Hurricane Shutters, Irrigation System, Rain Gutters, Sliding Doors
Garage Garage Door Opener
Garage Spaces 3.0
Community Features Deed Restrictions, Fitness Center, Gated, Irrigation-Reclaimed Water, Pool
Utilities Available BB/HS Internet Available, Cable Available, Electricity Available, Electricity Connected, Fiber Optics, Natural Gas Available, Sewer Connected, Street Lights, Underground Utilities
Amenities Available Clubhouse, Fitness Center, Gated, Pool, Tennis Court(s)
Waterfront false
View Park/Greenbelt
Roof Type Tile
Parking Type Garage Door Opener
Attached Garage true
Garage true
Private Pool No
Building
Lot Description In County
Entry Level One
Foundation Slab
Lot Size Range 0 to less than 1/4
Builder Name Divosta
Sewer Public Sewer
Water Public
Architectural Style Contemporary
Structure Type Block,Stucco
New Construction false
Construction Status Inspections
Schools
Elementary Schools Ashton Elementary
Middle Schools Sarasota Middle
High Schools Riverview High
Others
Pets Allowed Breed Restrictions
HOA Fee Include Pool,Insurance,Maintenance Grounds,Management
Senior Community No
Ownership Fee Simple
Monthly Total Fees $370
Acceptable Financing Cash, Conventional
Membership Fee Required Required
Listing Terms Cash, Conventional
Num of Pet 2
Special Listing Condition None
Read Less
Want to know what your home might be worth? Contact us for a FREE valuation!

Our team is ready to help you sell your home for the highest possible price ASAP

© 2024 My Florida Regional MLS DBA Stellar MLS. All Rights Reserved.
Bought with RE/MAX ALLIANCE GROUP






