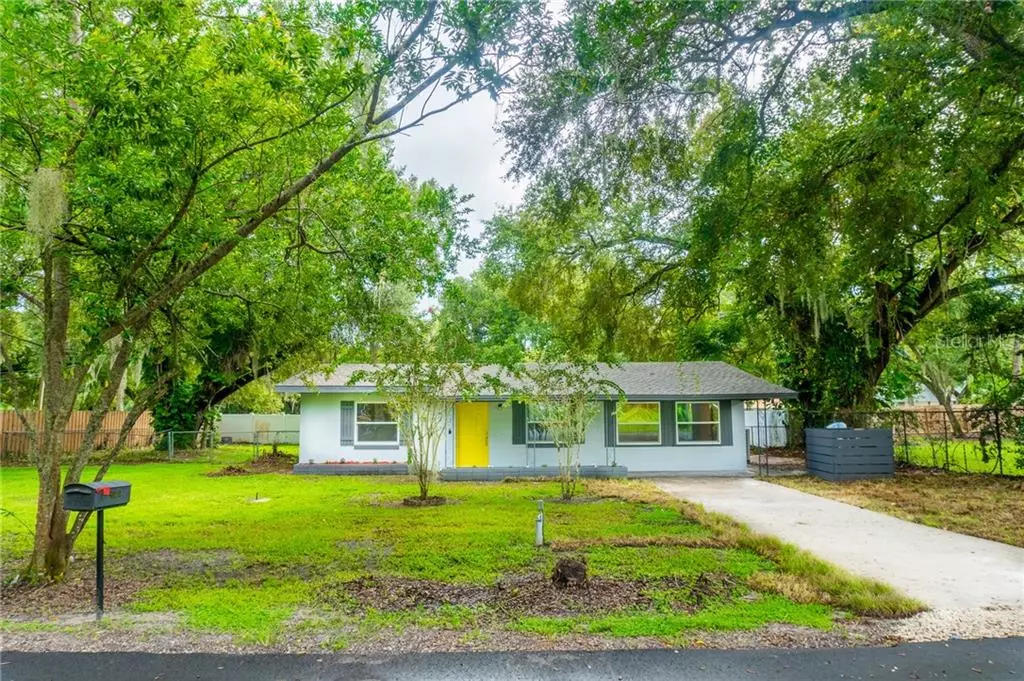$203,000
$199,900
1.6%For more information regarding the value of a property, please contact us for a free consultation.
2165 PALM TER Saint Cloud, FL 34771
4 Beds
1 Bath
1,298 SqFt
Key Details
Sold Price $203,000
Property Type Single Family Home
Sub Type Single Family Residence
Listing Status Sold
Purchase Type For Sale
Square Footage 1,298 sqft
Price per Sqft $156
Subdivision Smithson Village Unit 02
MLS Listing ID O5891684
Sold Date 10/23/20
Bedrooms 4
Full Baths 1
Construction Status Financing,Inspections
HOA Y/N No
Year Built 1959
Annual Tax Amount $892
Lot Size 10,018 Sqft
Acres 0.23
Lot Dimensions 100x100
Property Description
Freshly Remodeled St. Cloud Home NOW AVAILABLE! This adorable 4 bedroom 1.5 bath home is Move In Ready all it needs is YOU! Brand New Roof, New Windows and all New Flooring throughout. Home has also been freshly painted inside and out and has a New Bathrooms and a Newly Remodeled Kitchen. Plenty of yard space and fenced in for privacy and minutes from Alligator Lake. Conveniently located not far from the Turnpike and the 417 for easy access to the Greater Orlando Area. Downtown St. Cloud and Lake Nona are minutes away as well and both feature plenty of dining and shopping options. St. Cloud is a beautiful and historic city and is growing rapidly. Schedule your showing today this home will not last long. Buyer to verify all measurements. Home will be FHA available 9/25/20.
Location
State FL
County Osceola
Community Smithson Village Unit 02
Zoning RS-2
Interior
Interior Features Ceiling Fans(s)
Heating Central
Cooling Central Air
Flooring Other
Fireplace false
Appliance Dishwasher, Microwave, Range, Refrigerator
Exterior
Exterior Feature Fence
Parking Features Driveway
Fence Chain Link
Utilities Available Cable Available, Electricity Available, Electricity Connected, Sewer Available, Sewer Connected, Water Available, Water Connected
Roof Type Shingle
Porch Front Porch, Patio
Garage false
Private Pool No
Building
Lot Description City Limits, In County, Paved
Story 1
Entry Level One
Foundation Slab
Lot Size Range 0 to less than 1/4
Sewer Septic Tank
Water Well
Architectural Style Ranch
Structure Type Block,Stucco
New Construction false
Construction Status Financing,Inspections
Schools
Elementary Schools Hickory Tree Elem
Middle Schools Harmony Middle
High Schools Harmony High
Others
Senior Community No
Ownership Fee Simple
Acceptable Financing Cash, Conventional, VA Loan
Listing Terms Cash, Conventional, VA Loan
Special Listing Condition None
Read Less
Want to know what your home might be worth? Contact us for a FREE valuation!

Our team is ready to help you sell your home for the highest possible price ASAP

© 2024 My Florida Regional MLS DBA Stellar MLS. All Rights Reserved.
Bought with TBO REAL ESTATE PARTNERS INC





