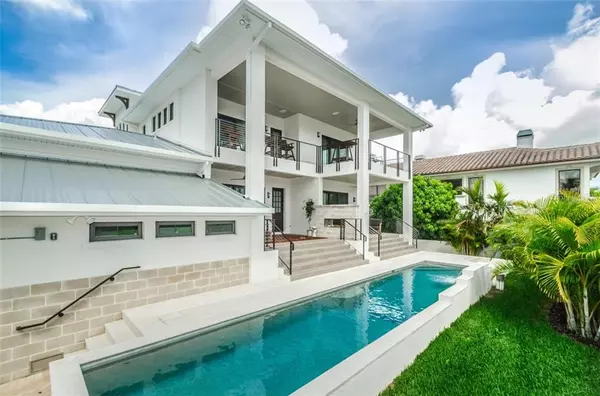$1,245,000
$1,295,000
3.9%For more information regarding the value of a property, please contact us for a free consultation.
4999 62ND AVE S St Petersburg, FL 33715
3 Beds
4 Baths
2,929 SqFt
Key Details
Sold Price $1,245,000
Property Type Single Family Home
Sub Type Single Family Residence
Listing Status Sold
Purchase Type For Sale
Square Footage 2,929 sqft
Price per Sqft $425
Subdivision Bayway Isles
MLS Listing ID U8098417
Sold Date 11/17/20
Bedrooms 3
Full Baths 3
Half Baths 1
Construction Status Other Contract Contingencies
HOA Fees $68/ann
HOA Y/N Yes
Year Built 2018
Annual Tax Amount $10,095
Lot Size 10,454 Sqft
Acres 0.24
Lot Dimensions 107x100
Property Description
Spectacular luxury home custom built in 2018 in sought after Bayway Isles! 24-hr gated entrance compliments the exclusiveness of this waterfront community. Features include 2 master suites, a guest bedroom and an Office or 4th bedroom, 3 full bathrooms and a pool bath, a great room and a loft on the second floor. Nearly 3000 heated sq ft and over 4400 sq ft with two lanais and a large balcony with views of Boca Ciega bay and the Sunshine Skyway bridge. Enjoy the heated Saltwater Pebble Tec Pool, waterfall, see-thru gas Fireplace, and outdoor shower. Now for the icing on the cake….Aluminum Standing Seam Roof, Miami-Dade rated Hurricane windows/doors, Elevator, No Flood Ins Required (built 2 ft above flood), dual zone HVAC’s, Tankless Hot Water Gas Heater, engineered hardwood floors and quartz countertops thru out, double crown molding thru-out, whole house Carbon Water filtration system/water softener, wired Security system, media closet with Ethernet, Cat 6, and Stereo speakers thru out, gas range, built-in Miele Coffee system, refrigerator drawers, an oversized garage with gorilla flooring and work out area, lighted stairs inside and out, motorized shades, wired for your electric car…. and the list goes on…
The homeowners have transferable warranties in place on the structure, elec, plumbing, termite and appliances making this property impeccable. Make your appointment today to see for yourself.
Location
State FL
County Pinellas
Community Bayway Isles
Zoning SFR
Direction S
Rooms
Other Rooms Bonus Room, Den/Library/Office, Formal Dining Room Separate, Inside Utility, Loft
Interior
Interior Features Built-in Features, Ceiling Fans(s), Crown Molding, Eat-in Kitchen, Elevator, High Ceilings, In Wall Pest System, Open Floorplan, Solid Surface Counters, Solid Wood Cabinets, Stone Counters, Walk-In Closet(s), Window Treatments
Heating Central, Electric, Heat Pump, Propane
Cooling Central Air, Mini-Split Unit(s)
Flooring Carpet, Hardwood
Furnishings Unfurnished
Fireplace false
Appliance Dishwasher, Disposal, Dryer, Exhaust Fan, Freezer, Gas Water Heater, Ice Maker, Microwave, Other, Range, Range Hood, Refrigerator, Tankless Water Heater, Washer, Water Filtration System, Water Softener
Laundry Inside, Laundry Room
Exterior
Exterior Feature Balcony, Fence, French Doors, Irrigation System, Lighting, Outdoor Shower, Sliding Doors
Garage Circular Driveway, Driveway, Electric Vehicle Charging Station(s), Garage Door Opener, Golf Cart Parking, Ground Level, Guest, Other, Oversized
Garage Spaces 2.0
Fence Vinyl
Pool Auto Cleaner, Gunite, Heated, In Ground, Lighting, Salt Water
Community Features Deed Restrictions, Gated
Utilities Available Cable Connected, Electricity Connected, Propane, Public, Sewer Connected, Sprinkler Recycled, Street Lights, Underground Utilities, Water Connected
Amenities Available Security
Waterfront false
View Y/N 1
View Pool, Water
Roof Type Metal
Parking Type Circular Driveway, Driveway, Electric Vehicle Charging Station(s), Garage Door Opener, Golf Cart Parking, Ground Level, Guest, Other, Oversized
Attached Garage true
Garage true
Private Pool Yes
Building
Lot Description Corner Lot, Cul-De-Sac, FloodZone, City Limits, Paved, Private
Entry Level Two
Foundation Slab
Lot Size Range 0 to less than 1/4
Builder Name Clayton Allen Homes (Klar & Klar Architects)
Sewer Public Sewer
Water Public
Architectural Style Contemporary, Elevated
Structure Type Block,Other,Stucco,Wood Frame
New Construction false
Construction Status Other Contract Contingencies
Others
Pets Allowed Yes
HOA Fee Include 24-Hour Guard
Senior Community No
Ownership Fee Simple
Monthly Total Fees $68
Acceptable Financing Cash, Conventional
Membership Fee Required Required
Listing Terms Cash, Conventional
Special Listing Condition None
Read Less
Want to know what your home might be worth? Contact us for a FREE valuation!

Our team is ready to help you sell your home for the highest possible price ASAP

© 2024 My Florida Regional MLS DBA Stellar MLS. All Rights Reserved.
Bought with RE/MAX PREFERRED






