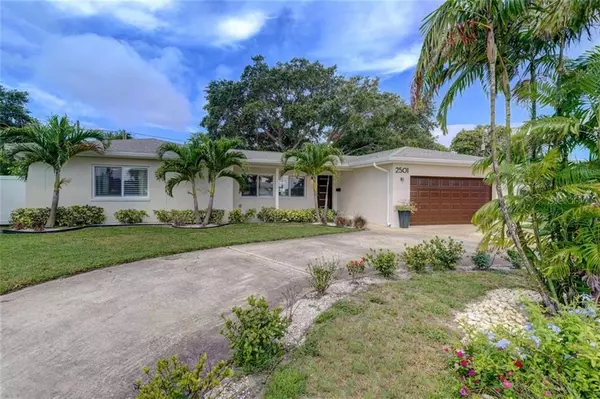$475,000
$465,000
2.2%For more information regarding the value of a property, please contact us for a free consultation.
2501 S SHORE DR SE St Petersburg, FL 33705
3 Beds
2 Baths
1,657 SqFt
Key Details
Sold Price $475,000
Property Type Single Family Home
Sub Type Single Family Residence
Listing Status Sold
Purchase Type For Sale
Square Footage 1,657 sqft
Price per Sqft $286
Subdivision Tropical Shores 2Nd Add
MLS Listing ID U8086277
Sold Date 07/06/20
Bedrooms 3
Full Baths 2
Construction Status Financing,Inspections
HOA Y/N No
Year Built 1957
Annual Tax Amount $6,366
Lot Size 8,276 Sqft
Acres 0.19
Lot Dimensions 80x100
Property Description
Beautifully updated home in popular Tropical Shores, just blocks from the water and Downtown St. Pete. The open, spacious floor plan is flooded with natural light and overlooks the new swimming pool and Travertine pavered patio. Modern kitchen, bathrooms, rich hardwood floors, plantation shutters and hurricane rated windows are just a few of the home's special features. Brand new salt water pool with tranquil waterfall, surrounded by tropical Palms and vinyl, privacy fence. Move right in and enjoy Florida living at its best! No expense spared and not a thing to be done! Newer HVAC, duct work, electrical panel, garage door and hot water heater. The third bedroom has a built-in murphy bed and makes a great home office or exercise room. Dining room and Great Room are adorned with stylish, built-in storage cabinets. Roof replaced in 2010. Walk to lovely Lassing Park where you can fish, kiteboard, launch a kayak, enjoy a waterfront stroll or relax with a picnic. Tropical Shores is a few short minutes to downtown St. Pete where you'll find a gorgeous waterfront/marina, fine restaurants and shops, the famous Dali Museum, Tropicana Field and the Mahaffey Theater. Whether you're looking for a winter getaway or a permanent slice of paradise, this is the one you can't miss!
Location
State FL
County Pinellas
Community Tropical Shores 2Nd Add
Direction SE
Interior
Interior Features Open Floorplan, Stone Counters, Window Treatments
Heating Electric
Cooling Central Air
Flooring Hardwood
Fireplace false
Appliance Dishwasher, Disposal, Microwave, Range, Refrigerator
Exterior
Exterior Feature Irrigation System
Garage Circular Driveway
Garage Spaces 2.0
Pool Child Safety Fence, In Ground, Salt Water
Utilities Available Cable Connected, Electricity Connected, Sewer Connected, Sprinkler Meter, Water Connected
Waterfront false
Roof Type Shingle
Parking Type Circular Driveway
Attached Garage true
Garage true
Private Pool Yes
Building
Lot Description Flood Insurance Required, FloodZone
Story 1
Entry Level One
Foundation Slab
Lot Size Range Up to 10,889 Sq. Ft.
Sewer Public Sewer
Water Public
Structure Type Block
New Construction false
Construction Status Financing,Inspections
Schools
Elementary Schools Lakewood Elementary-Pn
Middle Schools John Hopkins Middle-Pn
High Schools Lakewood High-Pn
Others
Senior Community No
Ownership Fee Simple
Acceptable Financing Cash, Conventional, FHA, VA Loan
Listing Terms Cash, Conventional, FHA, VA Loan
Special Listing Condition None
Read Less
Want to know what your home might be worth? Contact us for a FREE valuation!

Our team is ready to help you sell your home for the highest possible price ASAP

© 2024 My Florida Regional MLS DBA Stellar MLS. All Rights Reserved.
Bought with PINEYWOODS REALTY LLC






