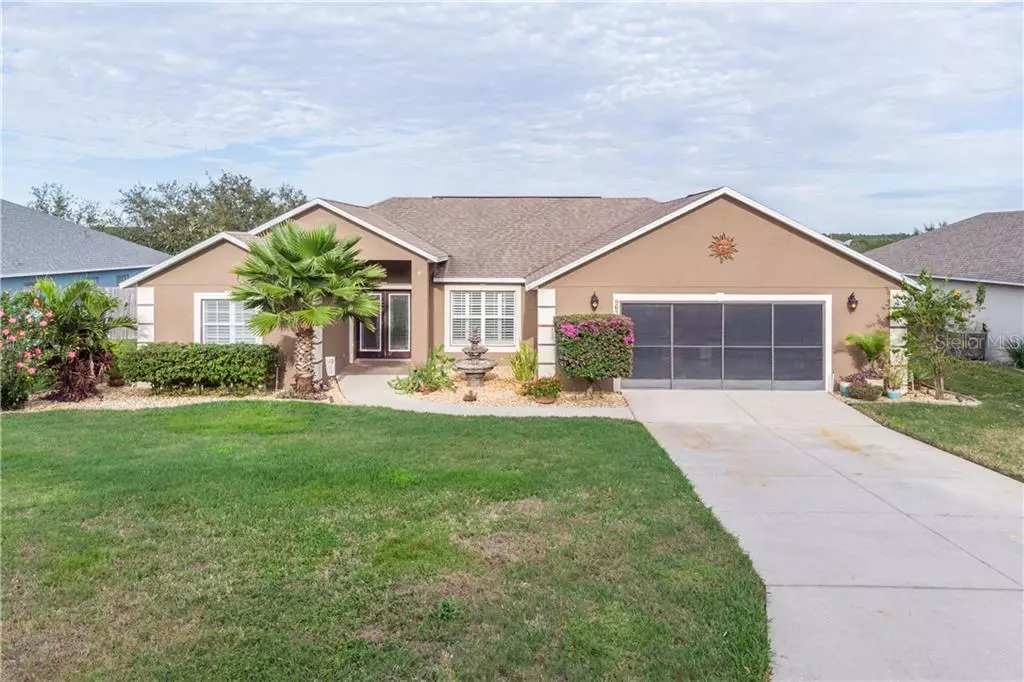$300,000
$305,000
1.6%For more information regarding the value of a property, please contact us for a free consultation.
9630 SARAGOSSA ST Clermont, FL 34711
3 Beds
2 Baths
2,074 SqFt
Key Details
Sold Price $300,000
Property Type Single Family Home
Sub Type Single Family Residence
Listing Status Sold
Purchase Type For Sale
Square Footage 2,074 sqft
Price per Sqft $144
Subdivision Louisa Pointe Ph Iv Sub
MLS Listing ID G5029486
Sold Date 08/03/20
Bedrooms 3
Full Baths 2
HOA Fees $42/ann
HOA Y/N Yes
Year Built 2002
Annual Tax Amount $1,879
Lot Size 0.270 Acres
Acres 0.27
Property Description
*PRICE IMPROVED!* Welcome home! Step through the beautiful double glass doors into this wonderfully upgraded home. Follow your eyes from the rustic artisan tiles up to the vaulted ceilings above. Just past the formal living space, is the heart of the home. This gourmet chef’s kitchen has everything from stainless steel appliances, complete with built-in oven, convection microwave oven, cooktop, and vented hood. There is absolutely no lack of storage with the massive eat-in island and custom soft-close 42" cabinetry and drawers. Need some privacy after that fantastic meal? Take advantage of the split floorplan and retreat to your master bedroom, separate from the other two spacious bedrooms. This master suite features all the warm comforts of a world-class spa. This home has so much more to offer, including plantation shutters throughout, lawn fountain, oversized garage, and a prime location in the hills of Clermont, less than a mile from Highway 27. Come see the pride of ownership for yourself, and don’t forget your furniture!
Location
State FL
County Lake
Community Louisa Pointe Ph Iv Sub
Zoning R-6
Rooms
Other Rooms Family Room, Inside Utility
Interior
Interior Features Ceiling Fans(s), Crown Molding, Eat-in Kitchen, High Ceilings, Kitchen/Family Room Combo, Living Room/Dining Room Combo, Open Floorplan, Solid Wood Cabinets, Split Bedroom, Thermostat, Vaulted Ceiling(s), Walk-In Closet(s), Window Treatments
Heating Central, Electric
Cooling Central Air
Flooring Tile, Wood
Furnishings Negotiable
Fireplace false
Appliance Built-In Oven, Convection Oven, Cooktop, Dishwasher, Disposal, Electric Water Heater, Exhaust Fan, Microwave, Refrigerator, Water Softener
Laundry Inside, Laundry Room
Exterior
Exterior Feature French Doors, Irrigation System, Lighting, Other
Garage Spaces 2.0
Community Features Pool
Utilities Available BB/HS Internet Available, Cable Connected, Electricity Connected, Public
Amenities Available Pool
Roof Type Shingle
Porch Covered, Patio
Attached Garage true
Garage true
Private Pool No
Building
Entry Level One
Foundation Slab
Lot Size Range 1/4 Acre to 21779 Sq. Ft.
Sewer Septic Tank
Water Public
Structure Type Block,Stucco
New Construction false
Others
Pets Allowed Yes
HOA Fee Include Pool,Pool
Senior Community No
Ownership Fee Simple
Monthly Total Fees $42
Acceptable Financing Cash, Conventional, VA Loan
Membership Fee Required Required
Listing Terms Cash, Conventional, VA Loan
Special Listing Condition None
Read Less
Want to know what your home might be worth? Contact us for a FREE valuation!

Our team is ready to help you sell your home for the highest possible price ASAP

© 2024 My Florida Regional MLS DBA Stellar MLS. All Rights Reserved.
Bought with BHHS FLORIDA REALTY






