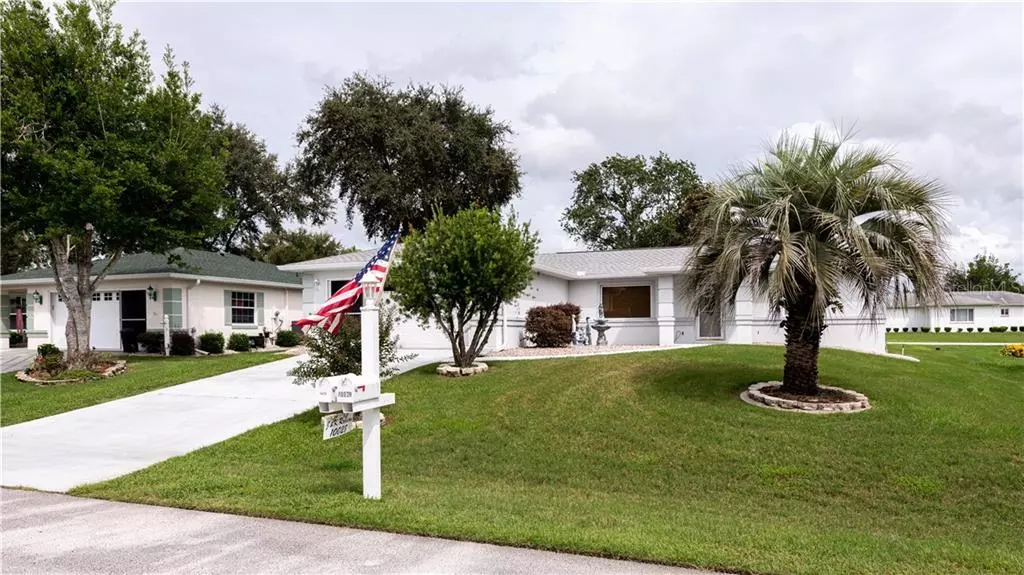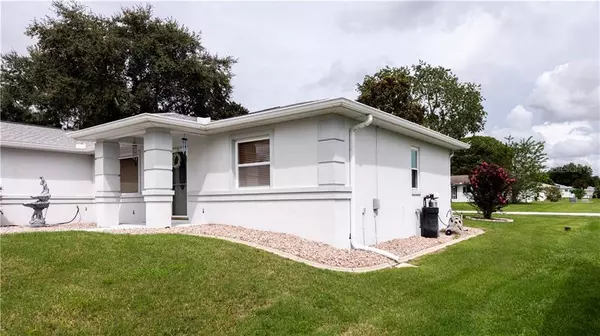$165,900
$165,900
For more information regarding the value of a property, please contact us for a free consultation.
10028 SW 62ND CIR Ocala, FL 34476
2 Beds
2 Baths
1,470 SqFt
Key Details
Sold Price $165,900
Property Type Single Family Home
Sub Type Single Family Residence
Listing Status Sold
Purchase Type For Sale
Square Footage 1,470 sqft
Price per Sqft $112
Subdivision Cherrywood Estates
MLS Listing ID OM608602
Sold Date 11/05/20
Bedrooms 2
Full Baths 2
HOA Fees $236/mo
HOA Y/N Yes
Year Built 1999
Annual Tax Amount $802
Lot Size 7,405 Sqft
Acres 0.17
Lot Dimensions 75x100
Property Description
Upgrades galore throughout this lovely "Bluejay" model home. Featuring laminate and tiled floors. Living room, dining room, kitchen and bonus room all open to each other. Kitchen offers up custom cabinets, granite tops, barstool counter top and stainless steel appliances. Master suite includes walk in closet, private bath with enclosed tiled shower along with granite top vanity. There is a guest bedroom and guest bath featuring marble enclosed shower. Interior has been freshly painted. Decorative lights/fans. Nice windows. Access door from bonus room to the 10x22 screened birdcage outdoors. You won't be disappointed to preview this home. It is simply charming. Roof replaced 2017, AC new in 2020.
Location
State FL
County Marion
Community Cherrywood Estates
Zoning PUD
Rooms
Other Rooms Inside Utility
Interior
Interior Features Cathedral Ceiling(s), Ceiling Fans(s), Living Room/Dining Room Combo, Open Floorplan, Split Bedroom, Walk-In Closet(s), Window Treatments
Heating Electric, Heat Pump
Cooling Central Air
Flooring Laminate, Tile
Fireplace false
Appliance Dishwasher, Disposal, Dryer, Electric Water Heater, Microwave, Range, Refrigerator, Washer, Water Softener
Laundry Inside, Laundry Room
Exterior
Exterior Feature Irrigation System
Garage Spaces 2.0
Utilities Available Electricity Connected
Amenities Available Cable TV, Clubhouse, Fence Restrictions, Fitness Center, Pool, Shuffleboard Court, Storage, Tennis Court(s)
Waterfront false
Roof Type Shingle
Attached Garage true
Garage true
Private Pool No
Building
Story 1
Entry Level One
Foundation Slab
Lot Size Range 0 to less than 1/4
Sewer Public Sewer
Water Public
Structure Type Concrete,Stucco
New Construction false
Others
Pets Allowed Yes
HOA Fee Include Cable TV,Pool,Recreational Facilities,Trash
Senior Community Yes
Ownership Fee Simple
Monthly Total Fees $236
Acceptable Financing Cash, Conventional
Membership Fee Required Required
Listing Terms Cash, Conventional
Num of Pet 2
Special Listing Condition None
Read Less
Want to know what your home might be worth? Contact us for a FREE valuation!

Our team is ready to help you sell your home for the highest possible price ASAP

© 2024 My Florida Regional MLS DBA Stellar MLS. All Rights Reserved.
Bought with FONTANA REALTY WEST OCALA






