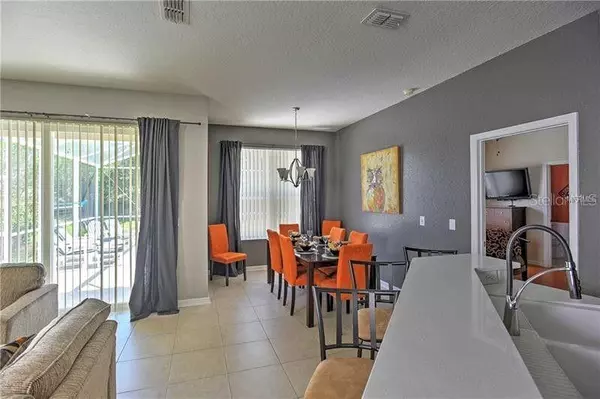$257,000
$259,900
1.1%For more information regarding the value of a property, please contact us for a free consultation.
444 GLENEAGLES DR Davenport, FL 33897
4 Beds
2 Baths
1,452 SqFt
Key Details
Sold Price $257,000
Property Type Single Family Home
Sub Type Single Family Residence
Listing Status Sold
Purchase Type For Sale
Square Footage 1,452 sqft
Price per Sqft $176
Subdivision Highlands Reserve Ph 03A & 03B
MLS Listing ID O5866973
Sold Date 08/07/20
Bedrooms 4
Full Baths 2
Construction Status Financing,Inspections
HOA Fees $46/ann
HOA Y/N Yes
Year Built 2001
Annual Tax Amount $3,156
Lot Size 5,662 Sqft
Acres 0.13
Lot Dimensions 50x110
Property Description
6/10/2020 Home removed temporarily due to bookings through June. Welcome to Highlands Reserves! This beautifully maintained and presented 4 bedroom, 2 bathroom, fully furnished pool home would make a perfect primary residence or investment home (great rental history) as it’s centrally located in Four Corners. The golf community is walking distance to Publix, shops and restaurants. Spend your weekends playing golf at the exclusive Highlands Reserve Golf Club, one of the highest areas of Florida, stroll along the many stores at Posner Village at Posner Park, or take a short ride to Disney, SeaWorld, or Universal Orlando. So much to do, just minutes away! This home comes fully furnished and is move-in or ready to rent. Beautiful neutral tile flooring in the main areas of the home. The chef in the family will love the kitchen featuring stainless steel appliances, granite counters and subway tile backsplash (dishwasher is 3 months old and all other appliances newer and in spotless condition). The master suite is thoughtfully appointed with laminate flooring and spacious walk in closet. Enjoy Florida’s outdoor living as basking by the pool or barbequing with family and friends. Low HOA which includes grounds maintenance, and access to community pool and tennis courts. Schedule your private showing today!
Location
State FL
County Polk
Community Highlands Reserve Ph 03A & 03B
Interior
Interior Features Ceiling Fans(s), Open Floorplan, Solid Surface Counters, Split Bedroom, Stone Counters, Walk-In Closet(s), Window Treatments
Heating Central, Electric
Cooling Central Air
Flooring Carpet, Ceramic Tile, Laminate
Furnishings Furnished
Fireplace false
Appliance Cooktop, Dishwasher, Disposal, Dryer, Electric Water Heater, Microwave, Range, Refrigerator
Laundry Laundry Room
Exterior
Exterior Feature Irrigation System, Lighting, Sidewalk, Sliding Doors
Garage Driveway
Garage Spaces 2.0
Pool Heated, In Ground, Screen Enclosure
Community Features Golf Carts OK, Golf, Playground, Pool, Sidewalks, Tennis Courts
Utilities Available BB/HS Internet Available, Cable Connected, Electricity Connected, Phone Available, Street Lights
Waterfront false
Roof Type Shingle
Parking Type Driveway
Attached Garage true
Garage true
Private Pool Yes
Building
Story 1
Entry Level One
Foundation Slab
Lot Size Range Up to 10,889 Sq. Ft.
Sewer Public Sewer
Water Public
Structure Type Block,Stucco
New Construction false
Construction Status Financing,Inspections
Others
Pets Allowed Yes
HOA Fee Include Pool
Senior Community No
Ownership Fee Simple
Monthly Total Fees $46
Acceptable Financing Cash, Conventional, FHA, VA Loan
Membership Fee Required Required
Listing Terms Cash, Conventional, FHA, VA Loan
Special Listing Condition None
Read Less
Want to know what your home might be worth? Contact us for a FREE valuation!

Our team is ready to help you sell your home for the highest possible price ASAP

© 2024 My Florida Regional MLS DBA Stellar MLS. All Rights Reserved.
Bought with BHHS FLORIDA REALTY






