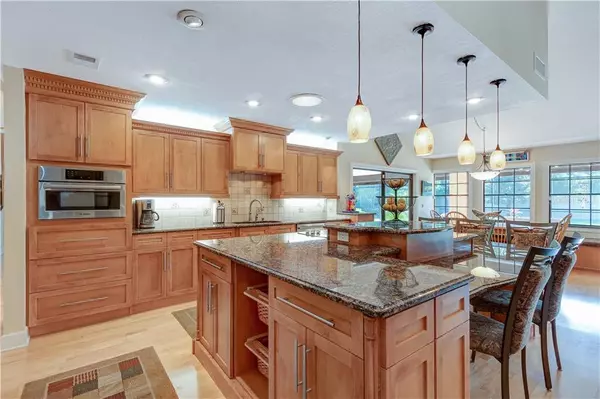$640,000
$669,000
4.3%For more information regarding the value of a property, please contact us for a free consultation.
108 POINT VIEW LN Longwood, FL 32779
4 Beds
5 Baths
4,035 SqFt
Key Details
Sold Price $640,000
Property Type Single Family Home
Sub Type Single Family Residence
Listing Status Sold
Purchase Type For Sale
Square Footage 4,035 sqft
Price per Sqft $158
Subdivision Springs Landing
MLS Listing ID O5864132
Sold Date 11/20/20
Bedrooms 4
Full Baths 4
Half Baths 1
Construction Status Appraisal,Financing,Inspections
HOA Fees $35/ann
HOA Y/N Yes
Year Built 1983
Annual Tax Amount $4,796
Lot Size 0.750 Acres
Acres 0.75
Lot Dimensions 156x210
Property Description
**Priced Below Recent Appraisal-MOTIVATED SELLER.** Unique 4 Bed | 4.5 bath pool home located in the Springs Landing Community just off the highly sought after Markham Woods Corridor. This exclusive one of a kind Markham Woods home provides the quiet Florida Lifestyle you're looking without the cookie cutter feel of most new construction. Situated on almost 3/4 of an acre of land, this fully renovated home has a newer roof complete with load of upgrades and tasteful artistic touches. As you enter the home, you're greeted by the formal dining and living room areas that overlook the amazing outdoor pool area. The large gourmet kitchen boasts high-end stainless-steel appliances including double ovens, tri-level granite counter tops, maple cabinets, and a walk-in pantry. The kitchen also features a breakfast nook with endless windows providing natural light, views, and direct access to the outdoor pool area. The kitchen also opens into the spacious family room making this the heartbeat of the home and an ideal spot to entertain. The Master Suite is spacious and overlooks the outdoor pool area and features a separate Mitsubishi AC unit as an added bonus. The Master Suite also boasts loads of custom cabinets for storage, large walk in closet, and a luxurious master bath that features dual granite vanities, garden tub, and custom tiled walk in shower with double shower heads. On the other side of this split plan home, you'll find the additional 3 bedrooms. Two bedrooms share a Jack and Jill bathroom and the third bedroom has its own separate bath. If that wasn't enough, there is an 800 square foot bonus room upstairs that features a pool table and endless space for a future game room, theatre room, etc. The outdoor space is simply put an oasis waiting for you to enjoy. The huge solar heated screen enclosed saltwater pool features a waterfall with custom stone work and has ample room for entertaining on the custom sun deck or under the covered patio. This pool is nearly 38,000 gallons! The backyard is spacious and features mature trees and landscaping that truly add to the serenity this home provides. If you're looking for a unique family home with a touch of artistic flare that also provides space and serenity and that's move in ready, then look no further, you're home.
Location
State FL
County Seminole
Community Springs Landing
Zoning RES
Rooms
Other Rooms Bonus Room, Family Room, Inside Utility
Interior
Interior Features Ceiling Fans(s), Kitchen/Family Room Combo, Living Room/Dining Room Combo, Open Floorplan, Solid Surface Counters, Split Bedroom, Thermostat
Heating Central, Electric
Cooling Central Air
Flooring Carpet, Ceramic Tile, Tile, Wood
Fireplace false
Appliance Cooktop, Dishwasher, Disposal, Dryer, Microwave, Range, Refrigerator, Washer
Laundry Inside
Exterior
Exterior Feature Irrigation System
Parking Features Garage Faces Side
Garage Spaces 2.0
Fence Vinyl
Pool Deck, Gunite, Screen Enclosure
Utilities Available BB/HS Internet Available, Cable Available, Cable Connected, Electricity Available, Electricity Connected
View Trees/Woods
Roof Type Shingle
Porch Covered, Enclosed, Rear Porch, Screened
Attached Garage true
Garage true
Private Pool Yes
Building
Lot Description Cul-De-Sac, In County, Oversized Lot, Sidewalk, Paved, Unincorporated
Story 2
Entry Level One
Foundation Slab
Lot Size Range 1/2 to less than 1
Sewer Public Sewer
Water Public
Structure Type Block,Stucco
New Construction false
Construction Status Appraisal,Financing,Inspections
Schools
Elementary Schools Woodlands Elementary
Middle Schools Rock Lake Middle
High Schools Lyman High
Others
Pets Allowed Yes
Senior Community No
Ownership Fee Simple
Monthly Total Fees $35
Membership Fee Required Required
Special Listing Condition None
Read Less
Want to know what your home might be worth? Contact us for a FREE valuation!

Our team is ready to help you sell your home for the highest possible price ASAP

© 2025 My Florida Regional MLS DBA Stellar MLS. All Rights Reserved.
Bought with COLDWELL BANKER REALTY





